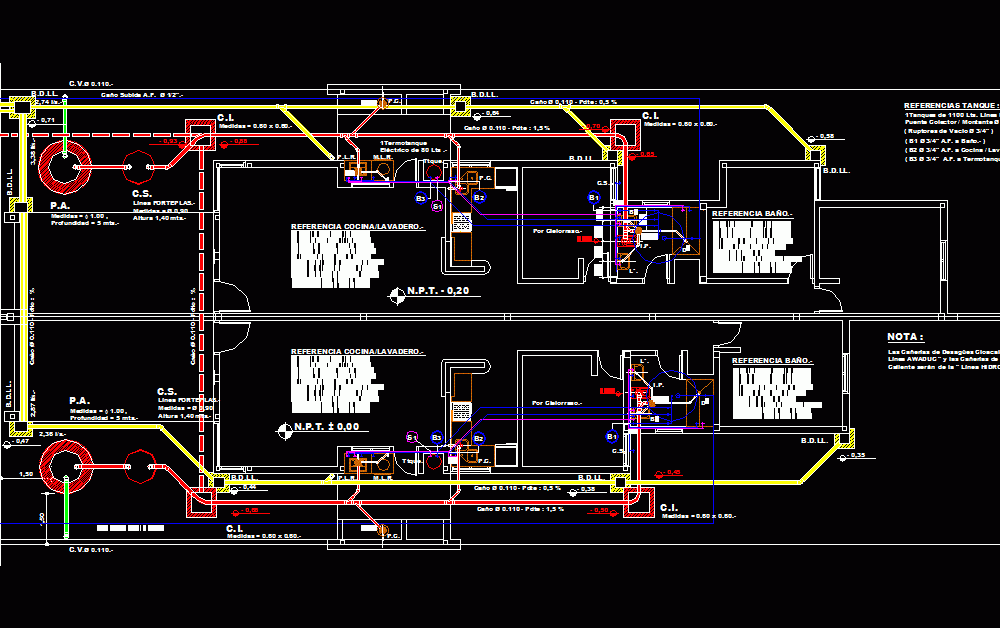
Sanitary Facilities DWG Block for AutoCAD
Cold water facilities – rainwater and sewage hot. – Specifications Dimensions symbols abbreviations and references
Drawing labels, details, and other text information extracted from the CAD file (Translated from Spanish):
Surface balance, width, Gallery, cover, long, total, Cant, long, total, Cant, width, width, Gallery, cover, long, total, Cant, long, total, Cant, width, Total: ground floor, Total: mezzanine, Total surface area covered, Total area covered deposit, total area, Work nº, designer:, Calculating, builder:, Construction manager, owner:, flat, Plan no, Ing. Luis, Mat. Prof., Oberá, work, Purchaser:, Address: code no., Angel, Dian, Ing. Luis, Mat. Prof., plants, Esc., Lts electric, by, reference, Of p.c. B.a. spout, From b.a. C.p. spout, Distribution a.f., Distribution a.c., Upload a.c. Distrib., Bajada nº a.f. Coc.lav., reference, Of lp. spout, De be p.p.a. spout, De p.p.a. spout, Of p.p.a. I.p. spout, Of i.p. C.i. spout, Distribution a.f., Distribution a.c., Bajada nº a.f., Bajada nº a.c. Distrib., C.s., line, Height measures, P.a., Depth measurements, P.a., Depth measurements, C.s., line, Height measures, C.i., measurements, C.i., measurements, C.i., measurements, C.i., measurements, B.d.ll., C.s., B.d.ll., Future network, cord, A.f., Of lts. line, Tank references, Bridge s, A.f. kitchen, Vacuum switches, A.f. Hot water tank, note, The plumbing drainage pipes will be from the awaduc line the hot cold water distribution pipes will be from the hydro line, Spout a.f., P.c., P.l., M.l., P.l., M.l., What, Of p.l.p.p.a. spout, Of m.p. spout, Of p.p.a. I.p. spout, Bajada nº a.f. What, reference, Of p.c. B.a. spout, From b.a. C.p. spout, Distribution a.f., Distribution a.c., Upload a.c. Distrib., Bajada nº a.f. Coc.lav., Of p.l.p.p.a. spout, Of m.p. spout, Of p.p.a. I.p. spout, Bajada nº a.f. What, reference, Of lp. spout, De be p.p.a. spout, De p.p.a. spout, Of p.p.a. I.p. spout, Of i.p. C.i. spout, Distribution a.f., Distribution a.c., Bajada nº a.f., Bajada nº a.c. Distrib., by, N.p.t., Llp., I.p., P.p.a., Pipe, cord, Pipe, Pipes, Pipe, P.p.a., P.c.
Raw text data extracted from CAD file:
| Language | Spanish |
| Drawing Type | Block |
| Category | Mechanical, Electrical & Plumbing (MEP) |
| Additional Screenshots |
 |
| File Type | dwg |
| Materials | |
| Measurement Units | |
| Footprint Area | |
| Building Features | |
| Tags | autocad, block, cold, dimensions, DWG, einrichtungen, facilities, gas, gesundheit, heat, hot, l'approvisionnement en eau, la sant, le gaz, machine room, maquinas, maschinenrauminstallations, provision, rainwater, Sanitary, sewage, sewer, specifications, symbols, wasser bestimmung, water |

