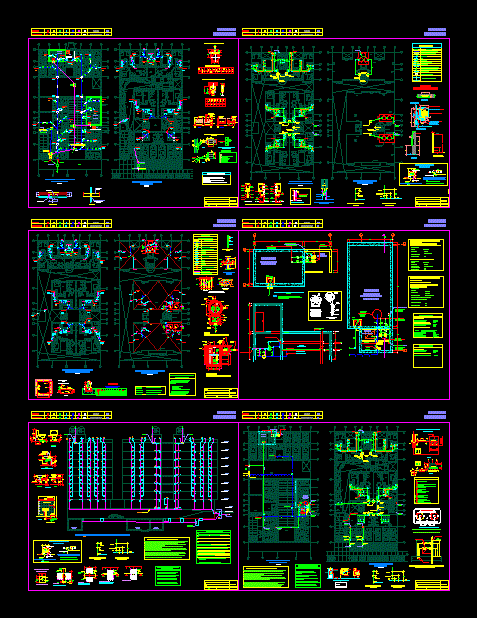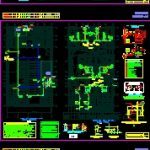
Sanitary Facilities DWG Detail for AutoCAD
SANITARY INSTALLATION OF A MODERN BUILDING WITH ITS MULTI INSTALLATION DETAILS AND SPECIFICATIONS
Drawing labels, details, and other text information extracted from the CAD file (Translated from Spanish):
maneuvers, patio, elevator, entrance ramp, parking, deposit, parking, hall, proy. empty, cl., proy. duct, cat ladder, property limit, metal staircase, ventilation, berm, sidewalk, side, bar, sh, study, living, room, surveillance, staircase -a up to, apartments, kitchen – lav., bedroom , main, living room, dining room, terrace, reception, lav., kitchen, stairs -b goes up to, proy. roof, gardener, empty, cabinet, hanging, pews, passage, th., service, room, s.h.s., stairs goes up, to dptos., cto. of, machines, elevator – b, parapet, elevator – a, proy. beam, ladder arrives, to roof, t.e., proy. base for, t.e. prefabricated, date, professional, plan, location, legal representative, laminate, scale, emilia eidelberg oklander of fishman, owners, real estate blue star sac., surquillo district, province and department of lima, stamp detail, tube fºgº, stamp water with iron, nipple, water, drain, vent pipe, drain pipe, bronze threaded register, description, reddedesag ü e, symbol, legend, registration box, reduction, detail of heater, service, gate, valve, security, without esc., comes from the network, plug, iron plate, welded to nipple, metal plate, tube, metal mesh, welded to mouth, typical details of, breaks water, typical elevation, soldier nipple, iron, thread, overflow, inner face, tank, cleaning, high tank, tank, welded to nipple, each row, hose, lift, wire, pvc-salt, tank eternit, boot level, shower, plating with , brick wall, rej illa de, mayolica veneer, bruña, exit, water, drain, ovalin, laundry, chrome, kitchen sink, section, register, stainless steel, rubber, goose, laundry, neck tap, toilet, submersible pumps, tub . impulse to the recording box, electrode head, electrode head, submersible electric pumps, alarm, nas, mnd, plant, drain pump chamber, section and and, sanitary, colors, pen plotter, in its color, sanitary – diagram of uprights of drainage, sanitary – plants and cuts of cisterns, sanitary – stile af af – details, beam cant, lightened slab, nfv, nft, npt, beam banked, stripping hangers placed every meter see detail, lightened through, pipe pvc hanging on slab, projection of, on floor, typical reinforcement of joists, in area of pipe crossing, cut g – g, joists, tub. drain, s of beam, – the drain pipes will be pvc – sap and will be sealed with, – the operation of each sanitary appliance will be verified, – the drain pipes will be filled with water, after plugging the, technical specifications, – the ventilation pipes will be pvc – salt and will be sealed, with special glue., roof, they will have to be prolonged above the finished floor until, – the drain pillars and the ventilation pipes that reach the, special glue., drainage outlet, tub, wc, bidet, hinge, padlock, handle, cut, sanitary lid, tank, eye and padlock, legend, registration box cover, register box base, register box body, matrix d Variable of pvc-uf, a clamp must be placed, to fix the chair., using surface preparer, note.- the chair must be installed, of derivation in yee, detail of collector tube with chair, profile, metal clamp for pipe , drain , typical detail of domiciliary connection, vertical feeders, clamp for manifolds and, pipe, diameter, plate, wall, detail cc, elevated tank, suction tube, impulsion tube, dynamic height, electric pumps, overflow pipe, operate in alternating form, quantity, power, technical data, total capacity, drinking water, home connection legend, variable diameter array, variable diameter perforated clamp, conduction pipe, threaded union, stopcock, standard nipple with nut, frame galvanized iron, galvanized iron cover, meter box, meter or nipple, variable, concrete slab, typical detail of home connection, electric heater, water legend, hot water pipe cpvc, horizontal spherical type valve, universal union, tee rises , low, tee, pipe crossing without connection, vertical spherical type valve, goes up, comes and goes, in false column, arrives, see continuation in, gutter, drainage with, a rranque, metal removable type lid, to connect to the public sewer of sedapal, semisotano plane, arrives stile, semisotano plant, drainage and ventilation networks:, roof plant, upright, a.f. and a.c. of:, comes a.f. of the, public network, meter of, cold water, see continuation, in semisotano, with valve, valve, therma, ba
Raw text data extracted from CAD file:
| Language | Spanish |
| Drawing Type | Detail |
| Category | Mechanical, Electrical & Plumbing (MEP) |
| Additional Screenshots |
 |
| File Type | dwg |
| Materials | Concrete, Plastic, Steel, Other |
| Measurement Units | Metric |
| Footprint Area | |
| Building Features | Garden / Park, Deck / Patio, Elevator, Parking |
| Tags | autocad, building, DETAIL, details, DWG, einrichtungen, facilities, gas, gesundheit, installation, l'approvisionnement en eau, la sant, le gaz, machine room, maquinas, maschinenrauminstallations, modern, multi, plumbing, provision, Sanitary, sanitary installation, specifications, wasser bestimmung, water |

