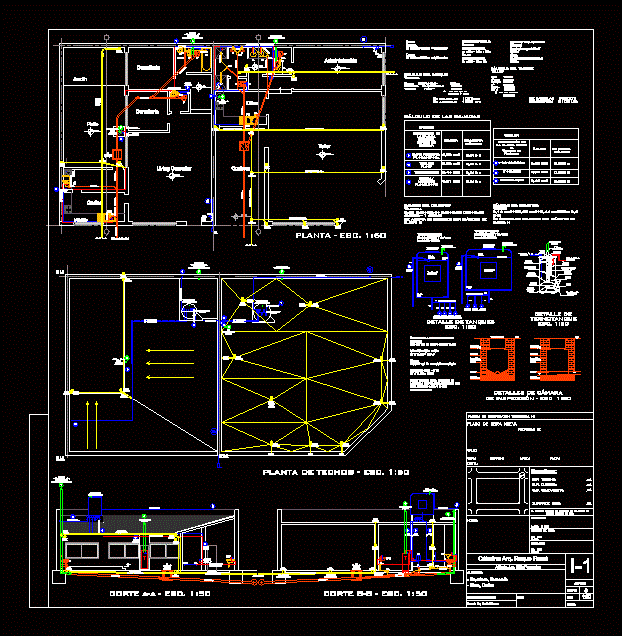
Sanitary Housing DWG Plan for AutoCAD
Hot and cold water, rainwater and sewage, with plans and artifacts.
Drawing labels, details, and other text information extracted from the CAD file (Translated from Catalan):
vl, llp, llp gral, ll.p, em, em, lm, pl, vl, ll.p., kitchen, yard, living room, bedroom, office, administration, workshop, garage, mlr, cs, llp, details, waterproof plaster, removable cover, back cover, seal of poor lime, bearing, cord deck, bdt, ll.p., floating mechanic, water level, dai, ppa, afllp, bedroom, living room, workshop , kitchen, office, patio, garden, administration, sup. land :, sup. cover :, sup semicubierta :, have permission to use., distr .:, the work permit does not exempt from the obligation of, manz.:, section :, street :, park.:, new workplan, circ.:, contribution game territorial number, installer:, director of work:, notes:, property of, owner :, domicile: the same, address :, matr: cpau, chair: arq. famous rock, attached: arq. myrtle Fernandez, students :, – beytrison, fernando, subject: sanitary installation, teacher: arq. noelia palermo, signature :, group :, esc :, date :, free surface :, surfaces :, – mora, carlos, sombrerete, sluice valve, masonry, internal rebuilt mortar, hydrophobic cement, slope, concrete seat poor, npt, parking space , ba, to the municipal clocal system, dam, calculation of the descents, afll.p, ci masonry, galvanized sheet, a.c.ll.p, a.c. ll.p a.f. ll.p
Raw text data extracted from CAD file:
| Language | Other |
| Drawing Type | Plan |
| Category | Mechanical, Electrical & Plumbing (MEP) |
| Additional Screenshots |
 |
| File Type | dwg |
| Materials | Concrete, Masonry, Other |
| Measurement Units | Metric |
| Footprint Area | |
| Building Features | Garden / Park, Deck / Patio, Garage, Parking |
| Tags | artifacts, autocad, cold, DWG, einrichtungen, facilities, gas, gesundheit, hot, Housing, l'approvisionnement en eau, la sant, le gaz, machine room, maquinas, maschinenrauminstallations, plan, plans, provision, rainwater, Sanitary, sewage, wasser bestimmung, water |
