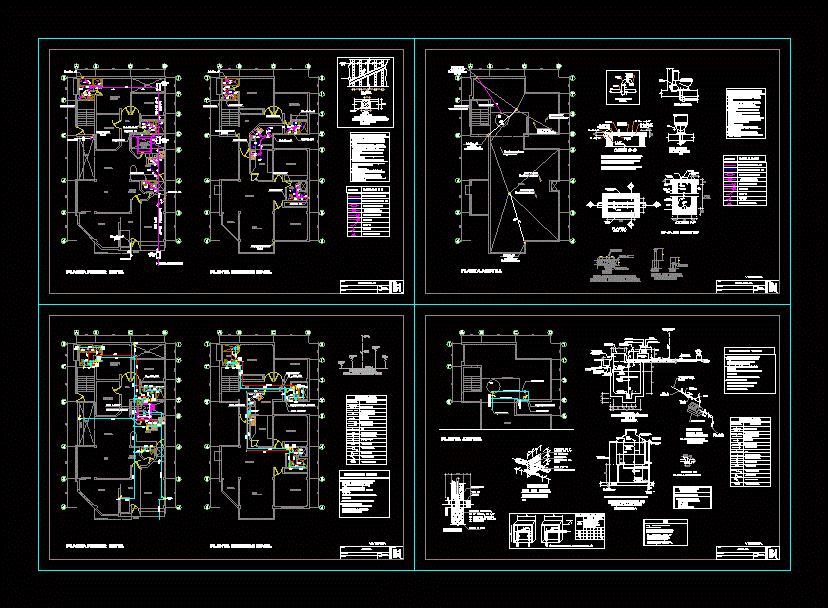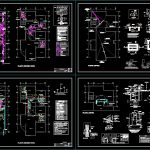
Sanitary Installation Of Housing Bifamiliar DWG Detail for AutoCAD
INSTALL DRAIN WATER AND HOUSING WITH DETAILS OF FACILITIES BIFAMILIAR
Drawing labels, details, and other text information extracted from the CAD file (Translated from Spanish):
sewers of drain in walls, detail of protection for, fill with fluid concrete, chicken coop nailed to the wall, detail of terminal, ventilation, place brass grate, top, side, desk, mpc, bedroom, kitchen, patio, hall , main, room, study, terrace, garage, dining room, entrance, hall, laundry, second level projection, porcelain floor, first level floor, second level floor, roof plant, projection of roof, roof, to the public collector, cr, cistern, bathroom, ceiling projection, tea, ends in hat, tea, pluvial, pluvial discharge, threaded log, simple sanitary ee, sink, pvc ventilation pipe – salt, pvc drain pipe – salt, drain, symbol , bronze on the floor, – by the generatrix of the tube will be checked levels, with line will be determined its perfect alignment., – the joints between pipes will be made by means of – the tubing and accessories will not be exposed to the fire or, – glue from the same manufacturer will be used, from the manufacturer in high relief and will be one piece., drain network specifications, leaks., excessive heat., accessories., – the logs, sinks and grilles, will be chrome , and of threaded fastening., – check that the outlets for registers, sumps and grids are completely clean, before installing them, sumps for rain evacuation, in boxes, – tarrajeo or polished interior, edges and in the support, – the covers will carry iron handle for removal, to the bottom drain, plane:, location:, date:, scale:, indicated, responsible:, sheet :, housing, drain, water, joists, typical reinforcement of joists, plant, cut ff, in lightened, gate, valve, gauge, valv., comp., float valve, irrigation tap, description, water legend, straight tee with slope, straight tee with rise, pipe crossing without, cold water pipe, water meter , universal union, simbology, valve check, tee, connection, valve vertical, horizontal valve, and will go between universal joints., perform the following test:, the gates valves will be of type bronze, before covering the water pipes should be, the water pipes will be pvc – sap class, all pipes of water run preferably through the wall., minutes without allowing leaks., by hand pump should support, technical specifications, dimensions in cmts., wooden box for valves, the final dimensions will be verified on site, according to, the accessories to use: nipples, elbows, valve, universal union, wall veneers etc., piping, diameter, outlet heights, for sanitary appliances, lavatory, toilet, npt variable, laundry, key, shower, tub, cut a – a, schematic cut of facilities, overflow trunk, sanitary lid, breaks water, flange, in trunk, comes from, the network, ventilation, towards tq. high, electric pump, with metal mesh, suction, basket and foot valve, the pumping equipment should be equipped with the following implements:, the water level control in the tanks, will be done, raised down to the middle of its Useful height, high rise to the maximum level foreseen., by means of automatic switches that allow: – stop the pump when the water level in the tank, – start the pump when the water level in the tank, – stop the pump when the water level in the tank, technical characteristics, electric pump – drinking water network:, of the pumping equipment, constant pressure electric pump, valv. of gate, isometric, pumping equipment, potable water system, note: all pipes installed inside and outside the pump chamber, tank, and elevated tank will be fºgº, universal union, check valve, notes, valv. standing and basket, plug, to the upright of, drain, pipe, to the switch, electric, gap, air, roof, reservoir elevated, scheme installation, purge, distribution, tq. elev., rotoplas, float, suction trunk, detail of, rompeaguas, det. tip. flange, to concrete, wall thickness, thickness, around the, weld, wall or slab, welded thickness, to the pipe, for anchoring, square iron,, tub, steel, pipe, elevation, variable, stainless steel, pipe ventilation, npt, bronze grid mounted or in bronze ring and caulked, det. inst toilet, elev. frontal, elev. lateral, angular, asphalt emulsion to avoid bad odors, waterproof the covers of the register box with, aggressive terrains that according to the study of, floors should be used, concrete boxes, the walls of the drainage register boxes will be, according to the detail, except where it is presented, cut ff, cut gg, register box, recess, see det. k, garden
Raw text data extracted from CAD file:
| Language | Spanish |
| Drawing Type | Detail |
| Category | Mechanical, Electrical & Plumbing (MEP) |
| Additional Screenshots |
 |
| File Type | dwg |
| Materials | Concrete, Steel, Wood, Other |
| Measurement Units | Metric |
| Footprint Area | |
| Building Features | Garden / Park, Deck / Patio, Garage |
| Tags | autocad, bifamiliar, DETAIL, details, drain, DWG, einrichtungen, facilities, gas, gesundheit, Housing, install, installation, l'approvisionnement en eau, la sant, le gaz, machine room, maquinas, maschinenrauminstallations, plumbing, provision, Sanitary, sanitary installation, wasser bestimmung, water |

