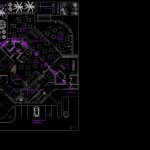ADVERTISEMENT

ADVERTISEMENT
Sanitary Installation Restaurant DWG Block for AutoCAD
Sanitary installation for restaurant capacity 150 persons
Drawing labels, details, and other text information extracted from the CAD file (Translated from Spanish):
Games area, The municipal network, Ventilation tube, Ventilation tube, Ventilation tube, Ventilation tube, security, parking lot, Pub, Sanitary, reception, kitchen, administration, Load area download, Parking employees, entry, lobby, dinning room, Outdoor dining, stage
Raw text data extracted from CAD file:
| Language | Spanish |
| Drawing Type | Block |
| Category | Mechanical, Electrical & Plumbing (MEP) |
| Additional Screenshots |
 |
| File Type | dwg |
| Materials | |
| Measurement Units | |
| Footprint Area | |
| Building Features | Car Parking Lot, Garden / Park |
| Tags | autocad, block, capacity, DWG, einrichtungen, facilities, gas, gesundheit, installation, l'approvisionnement en eau, la sant, le gaz, machine room, maquinas, maschinenrauminstallations, persons, provision, Restaurant, Sanitary, wasser bestimmung, water |
ADVERTISEMENT
