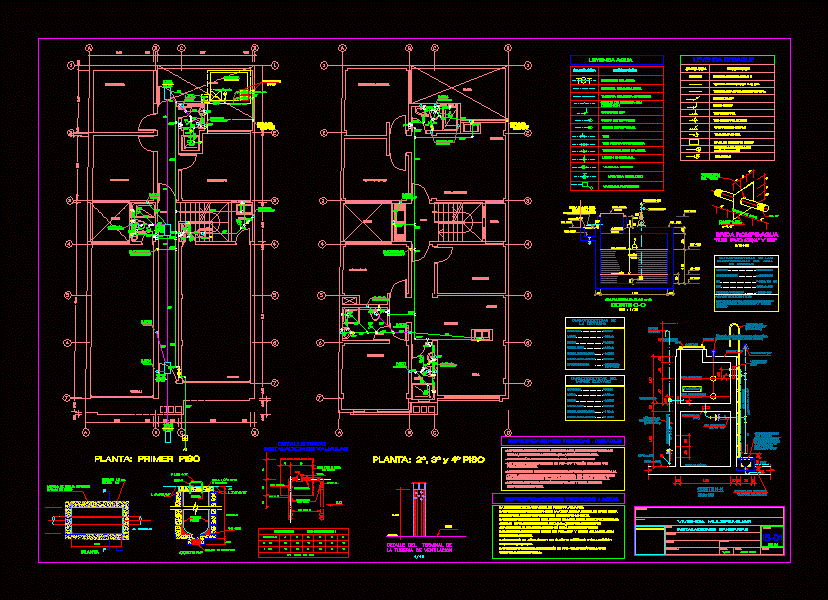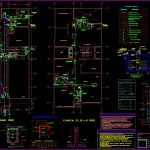
Sanitary – Multifamily Housing DWG Detail for AutoCAD
Details – specifications – sizing plumbing
Drawing labels, details, and other text information extracted from the CAD file (Translated from Spanish):
bedroom, bath, store, yard, bath, Deposit, hall, bedroom, living room, bath, empty, bedroom, empty, bath, kitchen, empty, bath, Main bedroom, Kitchen, dining room, Bedroom son, bath, hall, dinning room, Multifamily housing, Architectural engineers architects, owner, sheet, sanitation, flat, Location, draft, drawing, date:, Procedure:, scale, design, professional, Floor: first floor, ground floor, Dimensions in centimeters, cash fund, diameter, Universal union, Nipple, Pvc class, Pvc adapter, Union thread, Universal union, hinged, Nipple, Wooden lid frame, valve, N.p.t, Valve installation, Typical detail, characteristics of, The tank, Useful height of water, Total internal height, Type of tank, Headroom, features of the, elevated tank, width, long, capacity, Mts, Useful height of water, Total internal height, Mts, capacity, long, width, Headroom, Mts, Buried, Characteristics of, Water pumps, of consumption, Approximate power, Hdt, quantity, Units, functioning, Alternating, Supplies:, Through the indirect pressurized system, By tank electric pump tank, high, Sec, Ml., Pvc tub, flange, Wall thickness, Black iron, Ironing board, your B., around, welding, of the tube, The operation of each sanitary appliance shall be verified., The tests are carried out with the help of a hand pump up to, The drainage pipes will be filled after the, Remaining in duct without allowing escapes., The pvc sap drainage pipes will be sealed with, The water pipes shall be of threaded class sealed with, Technical specifications water, The ventilation pipes will be pvc sel will be sealed, Special glue., Achieve a pressure of minutes., Special glue., With special glue., The internal network of water will be pvc for cold water., Float valve, Globe valve, Universal union, check valve, Water legend, Symbology, water meter, description, tee, Elbow, Low elbow, Connection, Hot water pipe, Crossing of pipes without, Elbow, Straight tee with ascent, Straight tee with descent, Cold water pipe, Special glue., The pvc sap drainage pipes will be sealed with, The sumps of draining the ventilation pipes that reach the, The ventilation pipes will be pvc sel will be sealed, A height not less than it is an accessible roof., Must be extended above the finished floor to, With special glue., The operation of each sanitary appliance shall be verified., The drainage pipes will be filled after the, Remaining in duct without allowing escapes., Technical specifications drain, of singing, Clay of running clay, Tarrajeo cm., mixture, plant, To drain, Recess, smooth, senses, mesh, nut, cane, cement, polished, Concrete, cut, shooter, of emptiness, Breaker, see detail, Staircase, Cat fºgº, Of the e.e., your B. cleaning, see detail, your B. Overflow, T.e cleaning., your B. Impulse of a.f., Boot level, Stop level, A.f., Cat fºgº, Staircase, Main feeder, Roof level, Esc, cut, see detail, Vent tub, Start pump stop, Electric control of water levels, Continue tub. Overflow, Cleaning of the tea, Concrete box, Overflow water, To receive, Cleaning of the, With type cap, Grid, rooftop, N.t.t., Detail of the terminal, The ventilation pipe, Threaded, Bronze floor, register machine, trap, sink, Legend drain, Elbow, Tee, Elbow, Simple sanitary, Double sanitary tee, Drainage pipe c.n., Ventilation pipe, drainpipe, description, Symbology, impulsion, Of welded in nozzle for protection of insects, Npt., C.f., Niv stop, Niv start, suction, Npt., Bch, Niv, Lid sanit., Elect., capacity, cut, Esc, Cape priming, Niv, Ct., Cf., tank, Float value, suction, Rises to t.e., A.f., your B. impulsion, Electric pump, Clean, Ct., Cf., Ct., Cf., Ct., Cf., Arrives, Arrives, Arrives, Arrives, Up tube of, Ventilation of, Up tube of, Ventilation of, Up tube of, Ventilation of, Up Down, Rises to t.e., A.f., your B. impulsion, Up tube of, Ventilation of, Up tube of, Ventilation of, Up tube of, Ventilation of, Low tank pipe high, June
Raw text data extracted from CAD file:
| Language | Spanish |
| Drawing Type | Detail |
| Category | Mechanical, Electrical & Plumbing (MEP) |
| Additional Screenshots |
 |
| File Type | dwg |
| Materials | Concrete, Wood |
| Measurement Units | |
| Footprint Area | |
| Building Features | Deck / Patio, Car Parking Lot |
| Tags | autocad, DETAIL, details, DWG, einrichtungen, facilities, gas, gesundheit, Housing, l'approvisionnement en eau, la sant, le gaz, machine room, maquinas, maschinenrauminstallations, multifamily, plumbing, provision, Sanitary, sizing, specifications, wasser bestimmung, water |

