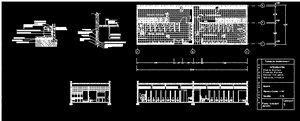
Sanitary Unit For A School DWG Section for AutoCAD
Unidad sanitaria para un colegio Sanity unit for school – Plant – Section
Drawing labels, details, and other text information extracted from the CAD file (Translated from Spanish):
ideal standard, disabled, detail passable cover, folded of scrapers, asphalt cloth, lightened concrete in formation, slopes, negative steel, prestressed joist, porexpan sheet, silicone waterproofing paint, expansion, asphalt membrane cover with aluminum film, subfloor, water-repellent, ceramic screed, seat mortar, smoothing folder, water-repellent horizontal, drawer, vertical, water-repellent, with tambour wall, partition, tambourine, basement submuration, dark gray powder thomsit, corfix line cordillera adhesive, leveling mortar , flexit, plastering to paste, concrete slab, rain gutter, silicone resin paint, window system of folding shutters, compacted sand, compacted terrain, pvc siphon type pe brand technotubes, washbasin brand mancesa model new harmony, camarin women, bathrooms women, men’s toilets, men’s camarin, lockers, installations work ii, unit sanitary, members pa b l or m u ñ o z f r e d y p a l a c e r v e r g a r a r s
Raw text data extracted from CAD file:
| Language | Spanish |
| Drawing Type | Section |
| Category | Schools |
| Additional Screenshots |
 |
| File Type | dwg |
| Materials | Aluminum, Concrete, Steel, Other |
| Measurement Units | Metric |
| Footprint Area | |
| Building Features | |
| Tags | autocad, College, DWG, library, para, plant, Sanitary, school, section, unidad, unit, university |
