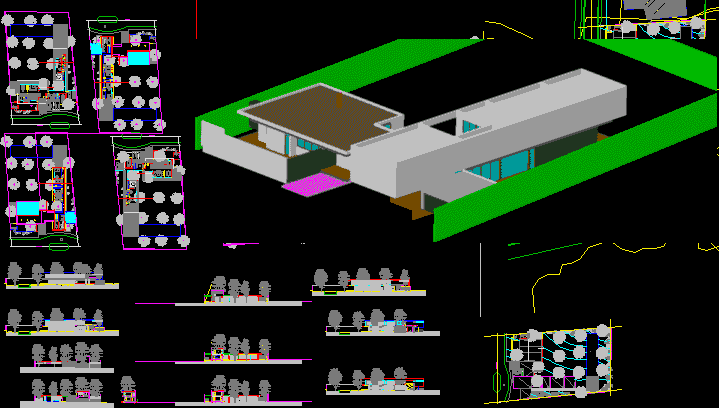
Santiago – Chile – House 3D DWG Section for AutoCAD
Santiago – Chile – House – Plants – Sections – Elevations – 3d
Drawing labels, details, and other text information extracted from the CAD file (Translated from Spanish):
date, housing, content, direction, branch, project, scale, single-family house, the crane without number, the barnechea, metropolitan region, court dd ‘, unifamiliar, student, teacher: cristian fernandez cox, rodrigo brauchi, court ee’, jorge hoemman, details, cut detail, cut aa ‘, east elevation, scale, date, floor second level, tda iv, court bb’, cut cc ‘, hall, bathroom visit, TV room, living room, dining room, ledge, kitchen dining room , washing, bathroom service, part service, patio, garage collection vehicle, library, master bedroom, observations, house patio, content, direction, field, project, elevations, barnechea, student, west elevation, main elevation, plant location, street axis the crane, reading room, cellar, wall painted with lime on stucco, interior staircase cut, formwork, pine wood, piece, wood, harrow, stonework, stucco, white color, painted stucco, concrete wall seen, npt , oil, black, railing, according, has, specification, concrete seen paneling, sliding window detail, exterior, interior, profile c, square profile, detail a, fireplace detail, stair detail, interior patio, double t profile, calculation, collaborating slab, stone wall, wall ha, wooden partition, prodema, bedroom, master, bathroom, made on site, washbasin, wood paneling, closet, terrace, hallway, son, kitchen, tv room, seen paneling, ground floor according to norm, shower on site, cover, laundry in work, washer, dryer, descent, rainwater, garbage, pavement radier tuned, entrance service, lucarna, fireplace made on site, bookseller, tub on site, walking closet, detail ceiling in court cc ‘, family room, workshop art, patio camellias, virgin soil, without side terraces, pool, continuity, general plan
Raw text data extracted from CAD file:
| Language | Spanish |
| Drawing Type | Section |
| Category | House |
| Additional Screenshots |
  |
| File Type | dwg |
| Materials | Concrete, Wood, Other |
| Measurement Units | Metric |
| Footprint Area | |
| Building Features | Deck / Patio, Pool, Fireplace, Garage |
| Tags | apartamento, apartment, appartement, aufenthalt, autocad, casa, chalet, chile, dwelling unit, DWG, elevations, haus, house, logement, maison, plants, residên, residence, santiago, section, sections, unidade de moradia, villa, wohnung, wohnung einheit |
