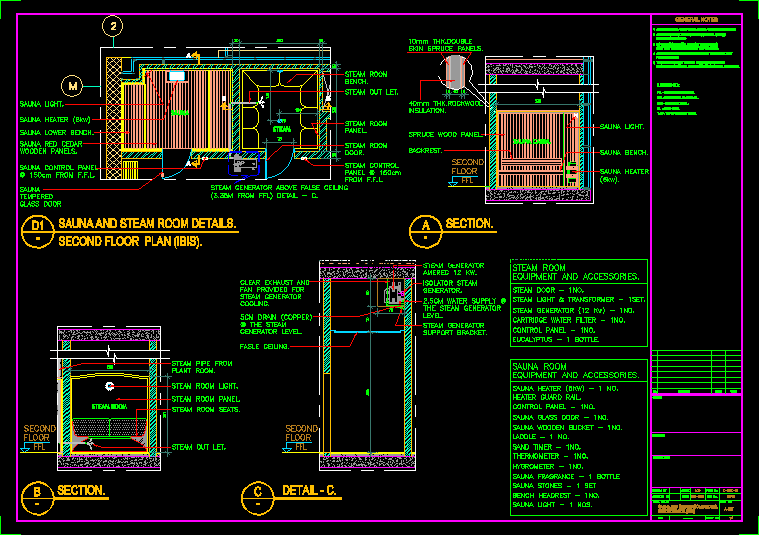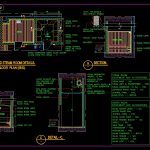
Sauna And Steam Room Details DWG Detail for AutoCAD
SAUNA AND STEAM ROOM DETAILS
Drawing labels, details, and other text information extracted from the CAD file:
sauna, steam, steam generator above false ceiling from detail c., steam out let., steam room bench., steam room panel., steam control panel from f.f.l., steam room door., sauna control panel from f.f.l., sauna tempered glass door, sauna light., sauna heater, sauna lower bench., red cedar wooden, sauna cabin., backrest., sauna bench., spruce wood panel., thk.double skin spruce panels., thk.rockwool insulation., steam room, steam room light., steam room panel., steam room seats., steam out let., second floor, ffl, second floor, ffl, second floor plan, sauna and steam room details., sauna heater, sauna light., section., section., steam generator support bracket., water supply the steam generator level., isolator steam generator., steam generator amerec kw., clear exhaust and fan provided for steam generator cooling., drain the steam generator level., fasle ceiling., second floor, ffl, detail c., steam door, steam light transformer, steam generator, cartridge water filter, control panel, eucalyptus bottle., equipment and accessories., steam room, equipment and accessories., sauna room, sauna heater no., heater guard rail., control panel, sauna glass door, sauna wooden bucket, laddle no., sand timer, thermometer, hygrometer, sauna fragrance bottle, sauna stones set, bench headrest, sauna light nos., steam pipe from plant room., top of parapet level., swl side walk level., ffl finished floor level., ssl structural slab level., rl road level., legend:, for resolution., this drawing must be read in conjunction with, relevant structural and drawings., all dimensions are in centimeters and levels in meter, all levels indicate finished floor level unless, no dimension be scaled from the drawing., only written dimension must be followed., any discripancy must be notified to the consultant, otherwise indicated., owner:, project:, sheet no., consultant:, sign, date, revision, no., dwg. title:, file, checked by, drawn by, scale, date, dwg. no., job no., plot no., general notes, sauna and steam room details., second floor
Raw text data extracted from CAD file:
| Language | English |
| Drawing Type | Detail |
| Category | Bathroom, Plumbing & Pipe Fittings |
| Additional Screenshots |
 |
| File Type | dwg |
| Materials | Glass, Wood, Other |
| Measurement Units | |
| Footprint Area | |
| Building Features | Car Parking Lot |
| Tags | autocad, bad, bathroom, casa de banho, chuveiro, DETAIL, details, DWG, lavabo, lavatório, room, salle de bains, sauna, steam, toilet, waschbecken, washbasin, WC |

