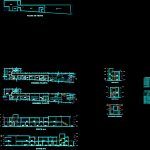
Savings And Credit Cooperative – Bank DWG Full Project for AutoCAD
The project is a credit union in ICA – PERU, occurring both floors; cuts, elevations and vain box to detail
Drawing labels, details, and other text information extracted from the CAD file (Translated from Spanish):
npt, made on site, concrete shelving, reinforced concrete wall, first floor, collections, s.h males, s.h women, green area, deposit, dep. mat cleaning, guardian, machine room, vault, systems office, administrative office of operations assistance, module of attention to the public box and reports, lobby, est. for motorcycles, entrance, sh, paved floor, reports, re-recording, security door, second floor, meeting room, public attention module box, legal advice, platform, credit analysts, administrative office, general secretary, aa court, green area, frontal elevation, bridge of metallic structure anchored in lightweight slab, glazed with metal structure, tempered glass, type, width, height, alfeizer, characteristics, quantity, high windows, aluminum window, wooden door, doors, metal security door , module of attention, first floor, painting of finishes, iron, glass, doors plywood, mad., carpentry, walls solaqueados pasted and painted, walls, floors, finishes, departures, sh. males, sh. women, second floor, kichenet, court b-b, credit analysis, module of attention to the public box and reports, system office, tempered glazing, windows, box vain, proy. empty, roof plane, pastry brick covering, lightweight slab, electric fence, sliding aluminum windows, exterior entrance, concrete paving, finishing panel, c-c cutting, d-d cutting, free area, smooth bar, handrail
Raw text data extracted from CAD file:
| Language | Spanish |
| Drawing Type | Full Project |
| Category | Office |
| Additional Screenshots |
 |
| File Type | dwg |
| Materials | Aluminum, Concrete, Glass, Wood, Other |
| Measurement Units | Metric |
| Footprint Area | |
| Building Features | |
| Tags | autocad, banco, bank, bureau, buro, bürogebäude, business center, centre d'affaires, centro de negócios, cooperative, credit, cuts, DWG, elevations, escritório, floors, full, ica, immeuble de bureaux, la banque, office, office building, PERU, prédio de escritórios, Project, savings, union |
