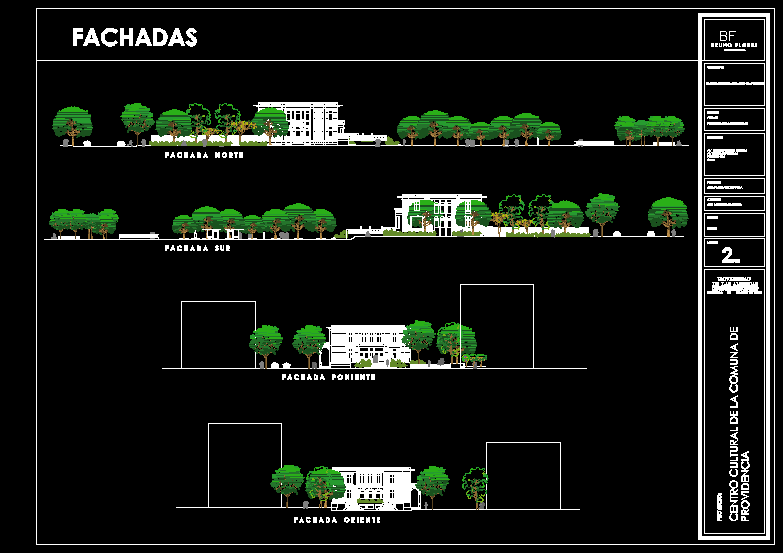ADVERTISEMENT

ADVERTISEMENT
Schacht Palace Facade DWG Block for AutoCAD
Four Facades of Schacht House – in neo classical order
Drawing labels, details, and other text information extracted from the CAD file (Translated from Spanish):
architecture desing, content:, matter:, arq architecture project iii, Location:, teacher:, arq pablo altikes pinilla, assistant:, arq marcela arancibia, scale:, date:, sheet:, av. September corner av. pedro de valdivia providencia chile, facades, facades north south east west, project: cultural of the commune of providence, University of the Americas, laureate international
Raw text data extracted from CAD file:
| Language | Spanish |
| Drawing Type | Block |
| Category | Historic Buildings |
| Additional Screenshots |
 |
| File Type | dwg |
| Materials | |
| Measurement Units | |
| Footprint Area | |
| Building Features | |
| Tags | autocad, block, church, classical, corintio, dom, dorico, DWG, église, facade, facades, geschichte, house, igreja, jonico, kathedrale, kirche, kirk, l'histoire, la cathédrale, order, palace, teat, Theater, theatre |
ADVERTISEMENT

