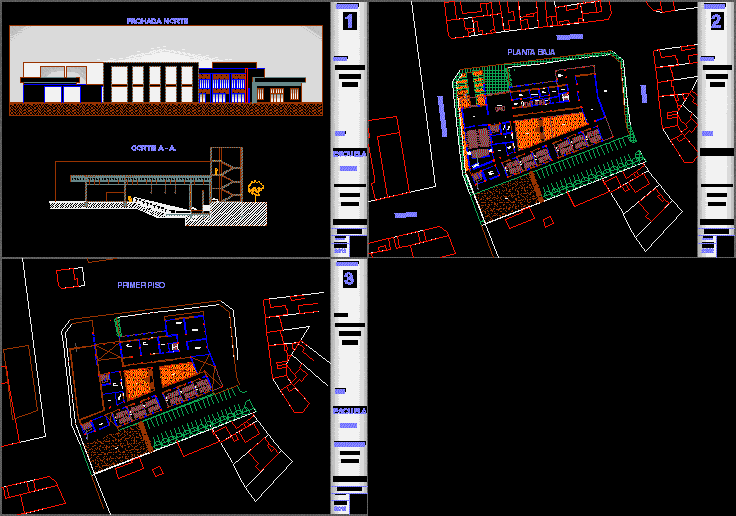ADVERTISEMENT

ADVERTISEMENT
School, 2 Levels, Auditorium DWG Plan for AutoCAD
Ground Floor and First Floor with several blocks, structural elevation, plan and section for amphitheater.
Drawing labels, details, and other text information extracted from the CAD file (Translated from Spanish):
address, waiting room, vice direction, teachers room, administration, office, student club, cooperator, bookstore, medical attention, canteen, classroom, porter and machine room, reception, secretary, archive, bathrooms, foyer, orchard, patio, zum, future extension of zum, future extension canteen, library, audiovisual systems, deposit, technology workshop, science laboratory
Raw text data extracted from CAD file:
| Language | Spanish |
| Drawing Type | Plan |
| Category | Schools |
| Additional Screenshots |
 |
| File Type | dwg |
| Materials | Other |
| Measurement Units | Metric |
| Footprint Area | |
| Building Features | Deck / Patio |
| Tags | amphitheater, Auditorium, autocad, blocks, College, DWG, elevation, floor, ground, levels, library, plan, school, section, structural, university |
ADVERTISEMENT
