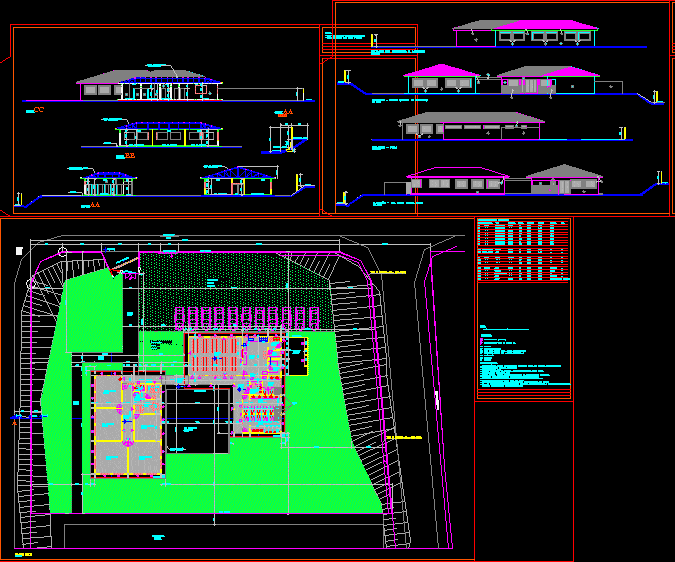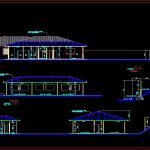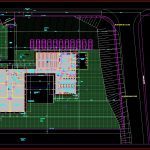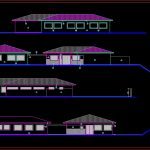
School DWG Block for AutoCAD
school architecture
Drawing labels, details, and other text information extracted from the CAD file (Translated from Portuguese):
slab, court, activity room, circul., sanit. masc., activity room, kitchen, sanit. def. fis., sanit. masc, sanit. women, sidewalk, portuguese type, legend:, elevation – viela, elevation – rua elias daniel hatti, elevation rua petronilha r. – cooker, cooker, hob:, gas cooker, fridge fz, fz freezer, legend :, observations :, – individual porcelain urinals white color, – sanitary valve hydra, – sanitary basins white color deca, floor, window, nomenclature, specifications of frames, dump, type, height, material, width, sill, iron, door, wood, gate, open, metalon, plate, run, obs., window, quant. , – exterior paint salmon color texture window frames and door color straw, – painting of metal frames and wood enamel color suede, – inner walls with latex paint and acrylic paint color straw, – latex paint mass with latex paint with straw, – pa – the circulation areas of the cafeteria, sanitariums, activity rooms, and internally in the refectory, soccer field, existing building, garden, permeable area, students access, curb recess, sliding gate, so entrance hall, service area, polished concrete, recreation yard, lawn, ceramics, sanitary, sanitary, sanitary, def. physical, pantry, dml, serving area, dining room, balcony, projection cover, room administration, circulation, room coordinator, hall, granite counter, iron grate, grate collection, covered, trash, gas, pto water, closed metal plate , recess
Raw text data extracted from CAD file:
| Language | Portuguese |
| Drawing Type | Block |
| Category | Schools |
| Additional Screenshots |
   |
| File Type | dwg |
| Materials | Concrete, Wood, Other |
| Measurement Units | Metric |
| Footprint Area | |
| Building Features | Garden / Park |
| Tags | architecture, autocad, block, College, DWG, library, school, university |

