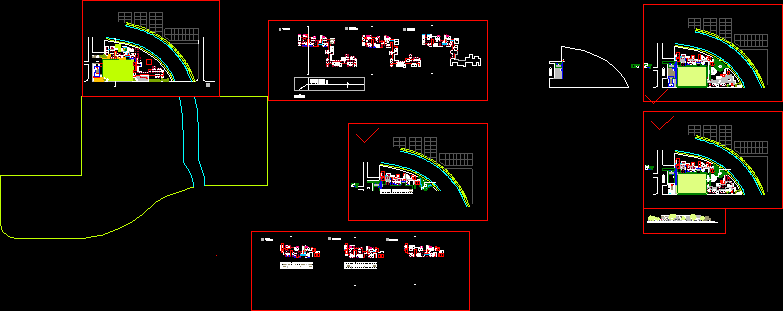ADVERTISEMENT

ADVERTISEMENT
School DWG Section for AutoCAD
School section ..preliminary
Drawing labels, details, and other text information extracted from the CAD file:
open classroom, amphitheater, class- i, npt, puerta, —–, green room, proscenium, stage, elevation-b, teachers room, toilet, storage, wash, physics lab, chemistry lab, biology lab, class- iii, ass.principal, principal, resource center, class-vi, ix com, ix arts, nursery, site boundary, class- ii, class- iv, class- v, class-vii, class-viii, x arts, x com, ix sci, xi sci, xii sci, xii arts, common room, xi com, xi arts, xii com, store boys, store girls, home economics lab, library, section, sick room, nursery-i, nursery-ii, play, open class, open class, interaction space for kids, open class reading room, teachers room, stair
Raw text data extracted from CAD file:
| Language | English |
| Drawing Type | Section |
| Category | Schools |
| Additional Screenshots |
 |
| File Type | dwg |
| Materials | Other |
| Measurement Units | Metric |
| Footprint Area | |
| Building Features | |
| Tags | autocad, College, DWG, library, preliminary, school, section, university |
ADVERTISEMENT
