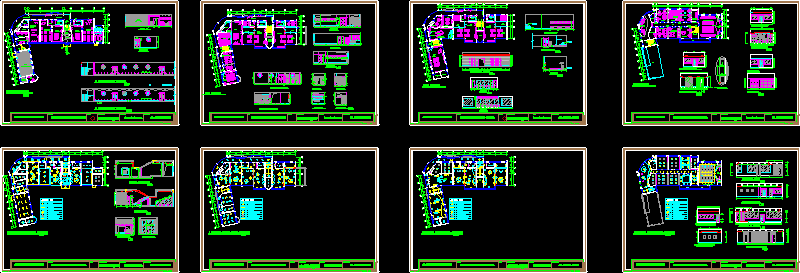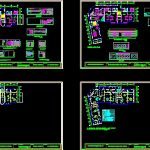
School Kindergarten DWG Section for AutoCAD
Draw kindergarten school with elevations, sections, design of electricity – Hostel blockson.
Drawing labels, details, and other text information extracted from the CAD file:
plant, bidet, an artistic corridor -elevation, tile, light, ceiling curtain decoration, multi-purpose room of d elevations, multi-purpose room of c elevations, multi-purpose room -elevations, the teacher office,, garden long room a elevation, garden long room b elevation, the garden long – c elevation, the garden long – d elevation, kindergarten long room d elevation, kindergarten long room c elevation, rest reception hall – elevation, science discovery area, glass fibre articles, pully for experiments, science room, the biological base, music room, activity room, child playroom, entrance hall- sectional elevation, entrance entrance hall, midday nap area, baby bathroom, baby cloak room, haier, ladies room, children’s games, toilet, bathroom, artistic verandah, artistic ver., mid-day nap area, cloak room, small class, lobby, up., activity area, entrance, kitchen, food store room, warden, dining hall, teacher’s and administration staff, kitchen as specialized company, ground floor plan, medical office, classroom, project:, prepared by:, pawan sharma, submitted to:, ar. archna singh, proposed integrated school, architecture design-iii, north:-, activity complex, dn., class room, a class, computer room, the teacher’s reading area, the children reading area, bath room, first floor plan, storage room, equipment room, art room, scientific mountain, fun-house mirror, pilot area, electromagnetic oven, cooking room, clay modelling, washes the vegetable pond, washes the pen pond, biological angle, big room, second floor plan, teaching aid room, roof, corridor, balcony, filing cabinet position hint, kindergarten long room, office, finance and accounting, teacher’s off., general affairs room, multi-purpose conference rooms, archive office, teacher’s office, reception, acoustic room, store, green room, stage, goods, f. bath room, reception hall, third floor plan, binocular spot light, a decorative lighting general arrangement, symbol, means, quartz lamp, orange hose lamp, shoots the lamp, indirect light, miner’s lamp, tube lamp, decorative the hanging light, legend, miniature tube, drawing title:-
Raw text data extracted from CAD file:
| Language | English |
| Drawing Type | Section |
| Category | Schools |
| Additional Screenshots |
 |
| File Type | dwg |
| Materials | Glass, Other |
| Measurement Units | Metric |
| Footprint Area | |
| Building Features | Garden / Park |
| Tags | autocad, College, Design, draw, DWG, electricity, elevations, hostel, kindergarten, library, nursery, school, section, sections, university |
