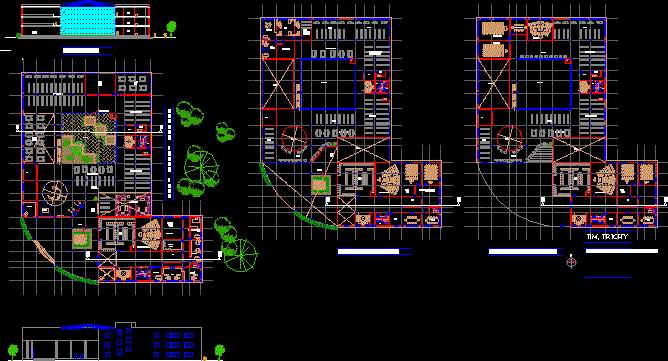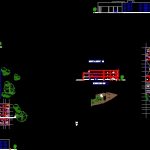
School Library DWG Block for AutoCAD
Library School
Drawing labels, details, and other text information extracted from the CAD file:
security, she, ahu, administration, xerox, model, notice board, silence room, general reading, reference sections, reading lounge, bound volumes, library server room, ladies, store, courtyard, help desk, office, cc manager, work station, video conferencing, idl office, server room, networking, software storage library, control processing unit, lift, gents, glazed partitions, statue, stacks, text books, multimedia lab, librarian, asst. librarian, reprography, journal procurment processing, nonbook and micro document section, carrels, classrooms for distance learning studio, meeting room, seminar room, classroom, cut out, av studio, corridor, anti space, e l e v a t i o n bb, auditorium, library, s e c t i o n b’b’, s e c t i o n bb, g r o u n d f l o o r p l a n, library cum computer centre, iim, trichy, f i r s t f l o o r p l a n, s e c o n d f l o o r p l a n
Raw text data extracted from CAD file:
| Language | English |
| Drawing Type | Block |
| Category | Schools |
| Additional Screenshots |
 |
| File Type | dwg |
| Materials | Other |
| Measurement Units | Metric |
| Footprint Area | |
| Building Features | |
| Tags | autocad, block, College, DWG, library, school, university |
