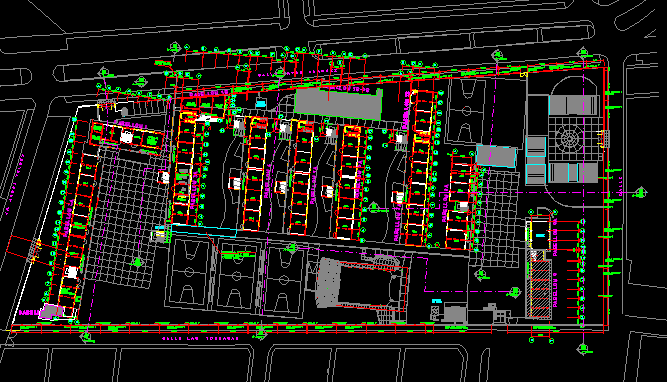ADVERTISEMENT

ADVERTISEMENT
School – Lima DWG Block for AutoCAD
School General Plant – Lima
Drawing labels, details, and other text information extracted from the CAD file (Translated from Spanish):
physical laboratory, deposit, classroom, sshh, band room, fence to reinforce and rehabilitate, encircle infes scratch, sand and paint both sides, callelastorcasas, uni fence, bibliot., bridge, school defense, office of sub night direction, cc.ss., dept. of psychology, classroom of audio-visual media., library, room of secondary teachers, book bank, tank, of water, tank, of water, c a l l a n t o n a n c h e z, j r. a n g e l e d e z, c a l l, pergola to rehabilitate: -haze and sand. -painted beams columns and ceiling.
Raw text data extracted from CAD file:
| Language | Spanish |
| Drawing Type | Block |
| Category | Schools |
| Additional Screenshots |
  |
| File Type | dwg |
| Materials | Other |
| Measurement Units | Metric |
| Footprint Area | |
| Building Features | |
| Tags | autocad, block, College, DWG, general, library, lima, plant, school, university |
ADVERTISEMENT
