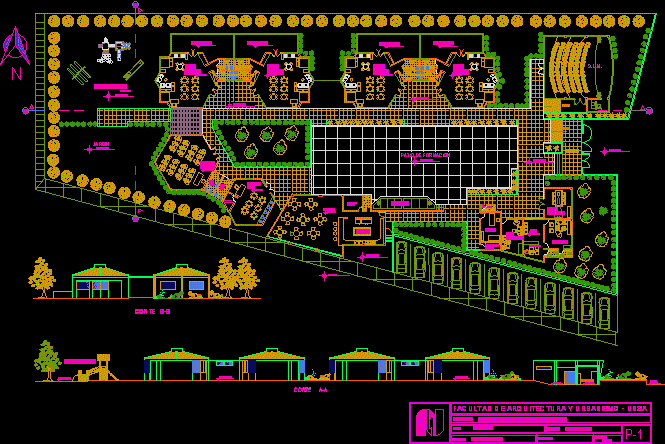ADVERTISEMENT

ADVERTISEMENT
School – Project DWG Full Project for AutoCAD
School – Project – Plants – Sections – Elevations
Drawing labels, details, and other text information extracted from the CAD file (Translated from Spanish):
npt., address, secretary, s.h. teachers, topic, hall, psychology department, changing rooms, entrance, teachers room, cleaning room, sshh, boys, girls, tools deposit, arts workshop, external classroom, common classroom, training yard, sh, computer room , kitchen, food storage, stand, playground, grass floor, ramp, garden, cafeteria, plans, scale, chair, student, subject, subject, faculty of architecture and urban planning – unsa, plants and courts, arapa puma christian , garden unit, wardrobe, square, sum, court aa, court bb
Raw text data extracted from CAD file:
| Language | Spanish |
| Drawing Type | Full Project |
| Category | Schools |
| Additional Screenshots |
 |
| File Type | dwg |
| Materials | Other |
| Measurement Units | Metric |
| Footprint Area | |
| Building Features | Garden / Park, Deck / Patio |
| Tags | autocad, College, DWG, elevations, full, library, plants, Project, school, sections, university |
ADVERTISEMENT
