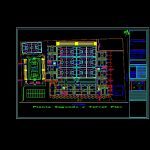
School – Project DWG Full Project for AutoCAD
School – Project – Plants – Sections – Elevations –
Drawing labels, details, and other text information extracted from the CAD file (Translated from Spanish):
side chair, for service access, san., maxilo-facial, consult., nursing, pediatrics, dressing, ladies bathrooms, men’s bathrooms, coliseum, library, secondary, classroom type, av. alvaro pérz, av. atahualpa, progress street, sector collas, pan-american, a guallabamba, educational project, cemetery parks of the memory of calderón, a calderón, a carapungo, a marianitas, north, box office, ball, date, teachers room, courts, primary, workshops and classrooms, swimming pool, existing construction, graderios, parking, playground, audiovisual, parking, cellar, bathroom men, ladies bathroom, guardian, sidewalk, stage, street progress, entrance, rector, secretary, secretary, general, colecturia, accounting, waiting, bathrooms, men, sanitary, public, ophthalmological, clinical, gynecology, pre-primary, construction, existing, vice-rectorate, dobe, room, sessions, ladies, boundaries, service well, wastewater, rainwater, sap, details of, total area of land, total area of construction, area of classrooms and workshops, administrative area, area of coliseum, parking area, covered and uncovered, area of land according to writing, area body certain, area according to cadastre, gross floor area, includes the coliseum, cos bp, cos total, ground floor pre-school area, ground floor medical service area, second and third floor, administrative module and medical service, total secondary module, total coliseum, total of construction, table deetapas, ground floor of preschool area, ground floor administrative area, second and third floor classrooms school module, second and third floor, administrative module, construction level, general data, educational project, arq. marcelo sandoval, dr. franklin sandoval, design, drawing, scale, cadastral key, arch. emse, lamina, plant, architectural, general, blueprint, propusta, parish of calderón, metropolitan district, quito, owner :, designer :, second and third floor, first floor, first floor, location, notes :, stamps, third floor, second and, cut classrooms, court b – b ‘, cut a – a’, natural level of the land, natural level, of the land, level of sidewalk, main facade, court – facade a – a ‘, east side façade , natural level of land, western side façade, secondary classrooms and medical center, cuts and facades, note: the construction will have reinforced concrete bearing structure, with block walls plastered and paleteados, finished in paint., the level of construction is the same at the sidewalk level
Raw text data extracted from CAD file:
| Language | Spanish |
| Drawing Type | Full Project |
| Category | Schools |
| Additional Screenshots |
 |
| File Type | dwg |
| Materials | Concrete, Other |
| Measurement Units | Metric |
| Footprint Area | |
| Building Features | Garden / Park, Pool, Deck / Patio, Parking |
| Tags | autocad, College, DWG, elevations, full, library, plants, Project, school, sections, university |
