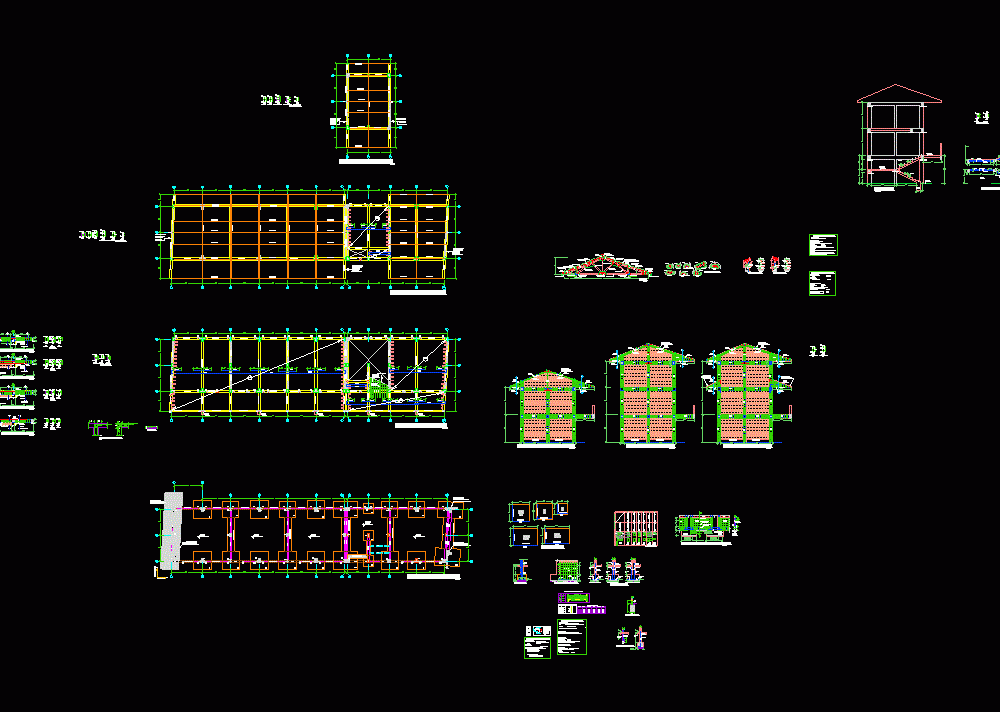
School Project With Soft Cover DWG Full Project for AutoCAD
Complete a building project aimed at educational service, the same has been projected under the masonry construction system with wooden cover. It includes the ladder plane.
Drawing labels, details, and other text information extracted from the CAD file (Translated from Spanish):
drawing cad :, scale :, date :, plane :, specialty :, project :, modifications :, lamina :, joseph linaja ayala, area of splicing central third, ldg, variable, see foundation in, ca, foundation stair, xx, sist contributed, yy, confined masonry, anchor in roof, double mesh, brick trim, with elements of, confinement, see detail of fixed support, see detail of mobile support, ridge of aluminum, coverage with galvanized metal sheet, both sides, lightened first floor – module ii, first floor coverage – module ii, second floor coverage – module ii, third floor coverage – module ii, first floor, column table, second floor, first floor, third floor, see table of columns, flooring, nfc., shoe lifts, npt, anchor in column, shoe anchor, shoe anchor, column anchor, shoe, continuous, overburden, reinforced, detail continuous shoes, section a-a ‘, horizontal, anchor in columneta , wall, shoe, see plant, technical specifications, type iv, mortar:, curing, vertical reinforcement splice, development lengths, diameter, traction, compression, bending, design parameters, -structural system: sist ema contributed in xx, -parameters of seismic force, -pressure admissible, -concrete armed, -steel, splice of horizontal reinforcement, column, beam, rmin., abutments, hook, standard, end of masonry confined in yy, -displacements Relatives, reinforced, gargola, fasten strips, with dowel and bolt, sobrecimiento, section x-x ‘, section y-y’, -overload classrooms, both faces, support pin, crosses wood and cartridges, support plate, section xx, plant, wooden beam, embedded in cº, in wood, cartridges, and support plate, detail of mobile support of truss, section y, detail of fixed support of truss, vborde, section aa, section bb, section cc, detail of footings, typical meeting of beams – floor plan view, in the middle of the beam, corner, – runner and ladder overload, – roof overhang, foundation, staircase, stair – lift, section i, section II, detail of stair beams , detail stair reinforcement by sections, basement, foundation, foundation running cough
Raw text data extracted from CAD file:
| Language | Spanish |
| Drawing Type | Full Project |
| Category | Schools |
| Additional Screenshots |
 |
| File Type | dwg |
| Materials | Aluminum, Concrete, Masonry, Steel, Wood, Other |
| Measurement Units | Metric |
| Footprint Area | |
| Building Features | |
| Tags | autocad, building, College, complete, construction, cover, covered, DWG, educational, full, institution, ladder, library, masonry, Project, projected, school, service, system, truss, university, Wood |
