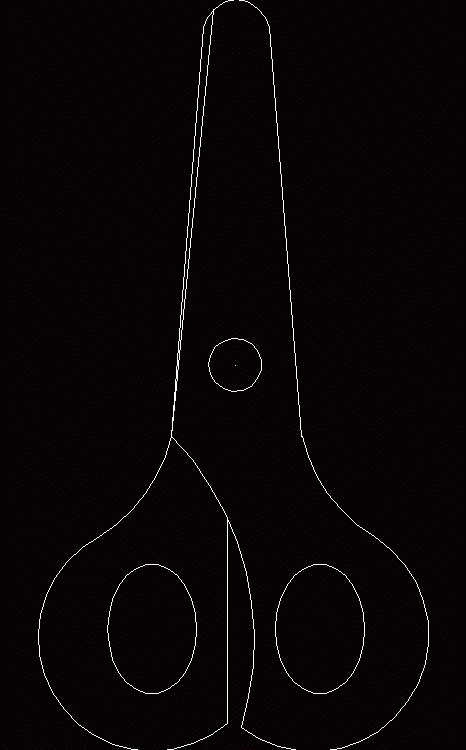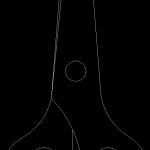ADVERTISEMENT

ADVERTISEMENT
Scissors 2D DWG Model for AutoCAD
MODEL OF SCISSORS IN SECOND DIMENSION; BASIC FEATURES TO RECOGNIZE AS AUTOCAD SYMMETRY; GAP; PART; CUT AND DIFFERENT FIGURES.
| Language | N/A |
| Drawing Type | Model |
| Category | Drawing with Autocad |
| Additional Screenshots |
 |
| File Type | dwg |
| Materials | |
| Measurement Units | |
| Footprint Area | |
| Building Features | |
| Tags | 2d, autocad, basic, dimension, DWG, features, model, part, pattern, scissors |
ADVERTISEMENT
