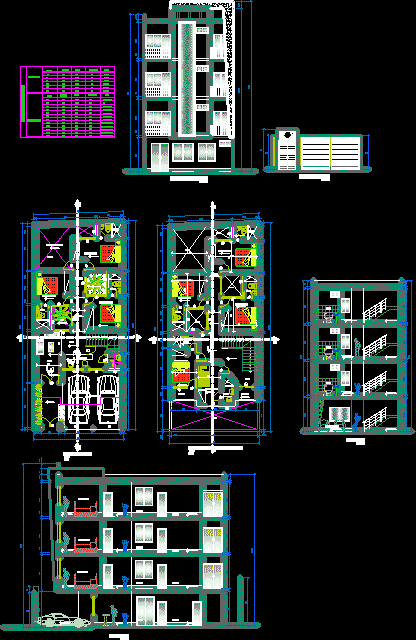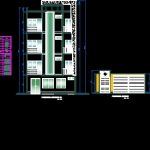ADVERTISEMENT

ADVERTISEMENT
Sechura Hotel DWG Full Project for AutoCAD
PROJECT DESIGNED FOR THE TOWN OF SECHURA, features comfortable rooms well ventilated and lighted WHETHER TO MAKE EACH OTHER OVER PRIVACY …-
Drawing labels, details, and other text information extracted from the CAD file (Translated from Spanish):
tank toilet, reception, hall, first floor, balcony, empty, ss.hh, corridor, service yard, garden, swing, —, high, windowsill, type, windows, vain, width, doors, screen, fixed – sliding, fixed, fixed – apercianada, box vain, elevadiza, bedroom, living room
Raw text data extracted from CAD file:
| Language | Spanish |
| Drawing Type | Full Project |
| Category | Hotel, Restaurants & Recreation |
| Additional Screenshots |
 |
| File Type | dwg |
| Materials | Other |
| Measurement Units | Metric |
| Footprint Area | |
| Building Features | Garden / Park, Deck / Patio |
| Tags | accommodation, autocad, casino, designed, DWG, features, full, hostel, Hotel, hotels, Project, Restaurant, restaurante, rooms, spa, town, ventilated |
ADVERTISEMENT
