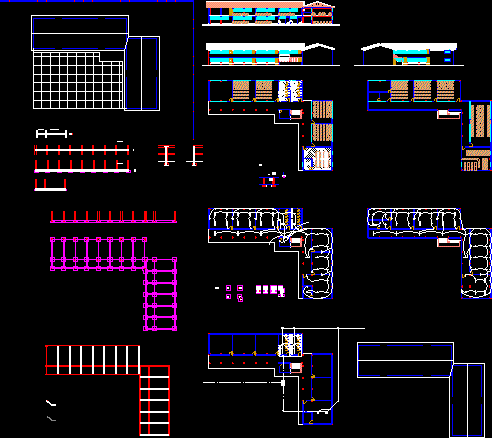
Secondary College – Project DWG Full Project for AutoCAD
Secondary College – Project – Plants – Sections – Elevations – Electricity
Drawing labels, details, and other text information extracted from the CAD file (Translated from Spanish):
french doors, tru style, sanitary facilities, cusco, department :, lamina :, paucartambo, province:, scales :, challabamba, district :, location :, plane :, project :, construction center ramiro priale priale, date :, design :, revised :, br. miguel angel mateos villena, ing. Jorge valer cusi, isometry, valve, reduction, comes from the rush, to the collector or well, alfeizer, long, height, second floor, architectural floor plan – second level, address, computer center, library, booksellers, file, secretary , electrical installations, ambient lighting, power supply, reserve, single line diagram, indicated, multipurpose slab and perimeter fence, front view perimeter fence, multi-purpose slab cutting, purse shoes, fence column, level and tamped ground, foundation, well to ground, overlaps: indicated, coatings: indicated, technical specifications, foundations plan, foundations and structures, shoe assembly, columns, foundation beam jointing, foundation beam, ag beam, architectural elevation, lateral elevation, elevation frontal, lightweight slab, beams, columns and lightweight slab, armed with secondary beam, armed with main beam, armed with columns, beams, stairs, yenda, symbol, description, tee, yee, threaded log, sink with tranpa, water line, drain line, meter, distribution board, spotlight, simple fluorescent, double fluorescent, circular fluorescent, single switch, double switch, bipolar socket , three-pole socket, underground conductor, cut, ceilings and details, cut to – a, ceilings, windows, doors, uncolored double raw glass, main beam, secondary beam, Andean tile roof, teachers room, file, secretary, ss .H H. women, ss.hh. males, computer center, galvanized steel mesh, first floor, architectural floor plan – first level, teachers room, laboratory, warehouse, ss.hh., women, men, services
Raw text data extracted from CAD file:
| Language | Spanish |
| Drawing Type | Full Project |
| Category | Schools |
| Additional Screenshots |
 |
| File Type | dwg |
| Materials | Glass, Steel, Other |
| Measurement Units | Metric |
| Footprint Area | |
| Building Features | |
| Tags | autocad, College, DWG, electricity, elevations, full, library, plants, Project, school, secondary, sections, university |

