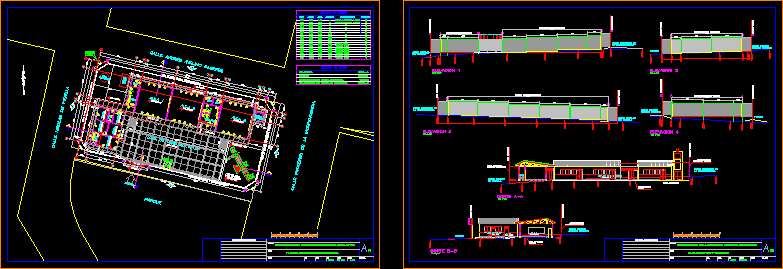
Secondary School DWG Block for AutoCAD
College
Drawing labels, details, and other text information extracted from the CAD file (Translated from Spanish):
magnetic, level, slab of multiple uses, playground, land limit, date :, cod. proy., scale :, aprob., rev., dib., revision-observations, design :, plane :, project :, elevations and cuts, natural terrain level, courtyard, administration, perimeter fence concrete blocks, avelino caceres, park, street andres, court aa, court bb, street nicolas, pierola, street proceres, independence, feather color, street nicolas de pierola, street andres avelino caceres, street proceres de la independencia, ss.hh., anrg, plant general distribution, tank, septic, well, percolator, entrance, dep., sand pit, direction, guardian, sh, topico, wait, kitchenet, tank and, cistern, start, stroke, windowsill, vain box, type , height, width, observations, table of areas, land area, perimeter, area built with conventional material, area built with unconventional material, quantity, windows ss.hh., window ss.hh.
Raw text data extracted from CAD file:
| Language | Spanish |
| Drawing Type | Block |
| Category | Schools |
| Additional Screenshots |
 |
| File Type | dwg |
| Materials | Concrete, Other |
| Measurement Units | Metric |
| Footprint Area | |
| Building Features | Garden / Park, Deck / Patio |
| Tags | autocad, block, College, DWG, education, library, school, secondary, university |
