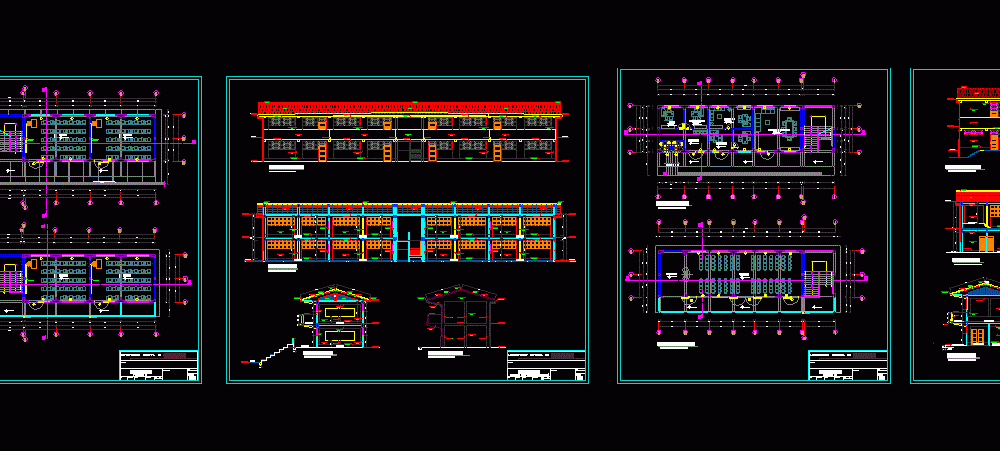
Secondary School Education DWG Plan for AutoCAD
secondary educational institution Light of Knowledge – hamlet of Chugurbamba Sanagorán; Province of La Libertad Sanchez Carrion Region. architecture detail purse evacuation plans.
Drawing labels, details, and other text information extracted from the CAD file (Translated from Spanish):
ntn., polished cement floor, concrete shelf, made on site, sef, concrete die, typical anchor, anchor, metal ring, steel cover, typical anchor tempering, net parante, net parante, adhered in the concrete , painted, painted picture of depotivas, area of, game, width of, strip, color of, type of, painting, basket, volleyball, soccer, blue, white, yellow, enamel, technical specifications, – the emptying of the slab it will be done by alternating cloths, – the level between cloth and cloth must be respected, – expansion joints covered with pitch and fine sand, note :, cut aa, structural detail of countertop, electric welding, column table, beams frame, iron pipe, electrowelding, foundation, concrete cyclopean, embedment, location of splices, for overlaps for beams, total in a section., in case of not joining in the areas, areas, increase the length of junction, indicated or with the specific percentages, overlap splices , beam, area of junction, flat, banked, typical anchorage of beams, reinforcement, handrails, detail for inclusion, welding, ladder, wall, black galvite paint, circular stop, sheet metal door, approx., polished cement, floor, floor:, step, counter, countermass, iron plate, garden, tn. compacted, ntn, expansion joint, filling asphalt mix, grout, bleachers or wall, welding points, plastic washer and lid, ridge, wooden joists, concrete tympanum, detail of metal doors, general pavilion i, beam projection banked, acrylic slate, polished cement floor, b – b cut, tarred painted wall, painted tarred beam, Andean roof ridge, first floor, second floor, painted tarred column, a – a cut, girder beam, main entrance, sports slab , kitchen, dining room, ss.hh. men, ss.hh. women, recepcion, administration, apafa, address, secretary, teachers room, educational pavilion, laboratory, computer, physics and chemistry, library, auditorium, stage, ceiling plan, openings, materials, unid., doors, slab, gargola , metal grid, drops of rainwater, high wall, teachers room, computer lab, laboratory of physics and chemistry, laboratory, court b -b, pab-ss.hh., ss.hh. hym, main elevation, concrete slab, compacted terrain, the layout of the sports courts will be painted with, note: traffic paint, volleyball court: yellow, soccer field: orange or red, black tube, lateral elevation, elevation main sports furniture, anchoring, p profile, basket hoop, bolts with nut, lateral elevation sports furniture, natural soil of the land, filling with pitch-sand mixing passing sieve, rubbed floor, sports slab, sports slab and bleachers, central line , basket, arch of, lateral line, ss.hh., general pavilion ii, covers, note: the mobile furniture figure in architectural plans indicating its distribution, not meaning its purchase, manufacture and installation, cad :, province:, designer :, project :, department :, architecture, sanagoran, district municipality, scale :, date :, district :, populated center :, first floor, general floor, second floor, side , side d, side b, side c, aisle, beam tarred and painted., grid for evacuation of rainwater, circulation, basket bow, non-slip ceramic, ceramic veneer, tank, lab. of computation, lab. of chem. and physical, section b – b, general plant, section a – a, section c – c, longitudinal cuts, raised, sports slab, ready, foundation cuts, perimeter fence, cuts and main elevation, plant, structures and details, foundation run, on armed foundation, level of natural terrain, -overements, -columns, -beams, -screw in superstructure :, portland type i, general specifications, -steel, -recovering of reinforcement in :, -current flows, -concrete armed in general, – bearing walls, – simple concrete in :, – ores, the mix design for the whole foundation must take into account: – use of portland cement type ms in substructure, water table, classification sucs :, characteristics physical of the support layer, run, foundation type, admissible pressure :, safety factor to the cut, summary of the foundation conditions, ing. josé huertas polo, responsible for the ems:, was not found at the depth explored at the date of the excavations., angle of friction :, unit density :, square, cohesion :, aggressiveness of the soil, there is evidence of moderate amount of soluble salts total, so we recommend using pacasmayo cement type ms in the sub-structure., number of points investigated, moisture content :, liquid limit :, plastic limit :, terrain according to the general architecture project., -type: , loading:, tarred and painted wall, tarred and painted wall, beam tarraj
Raw text data extracted from CAD file:
| Language | Spanish |
| Drawing Type | Plan |
| Category | Schools |
| Additional Screenshots |
 |
| File Type | dwg |
| Materials | Concrete, Plastic, Steel, Wood, Other |
| Measurement Units | Metric |
| Footprint Area | |
| Building Features | A/C, Garden / Park |
| Tags | autocad, College, DWG, education, educational, institution, la, library, light, plan, province, school, secondary, university |

