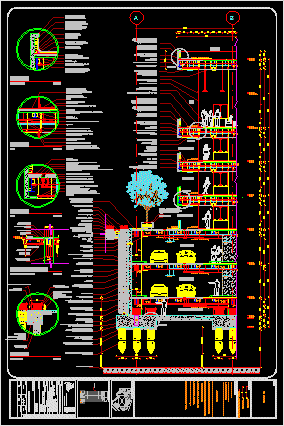
Section By Facade DWG Section for AutoCAD
Facade’s section building with specifications – Floors – Finishes and structural details
Drawing labels, details, and other text information extracted from the CAD file (Translated from Spanish):
depth, depth, la salle university, matter., project coordinator., draft., student., Mexican school of architecture, construction, ground., name of the plane., scale, delivery, Location., nomenclature:, owner., apartments in acapulco, emad, graphic design communication, date, living room, dimensions, qualification, north, symbology, Specifications, schematic cut, schematic plant, cms, from pile demolish, of penetration of steel column in concrete, npt., parking lot, vest., bedroom, Axes dimensions, Dimensions cloths, indicates finished floor level, check axes dimensions in architectural plans., dimensions in centimeters., check dimensions on site., the dimensions govern the drawing, coating on trams columns cms., for levels see architectural plan, the aggregate will be at most, concrete, the dimensions apply to the drawing do not take scale measures., dimensions in cm. except where another unit is indicated., consult structural plans, reinforcing steel, General notes, variable, depth, Prefabricated reinforced concrete pile thickness, counter-barrage of reinforced concrete armed with rods of, Poor concrete stencil from under league bindings, die of reinforced concrete armed with rods to receive column piles of friction., thick resistant layer, reinforcing concrete wall with rods wide, boulder stone filling in layers of, natural terrain, waterproofing imperlasa layers to prevent leaks, pv.c. perforated with connected slope drainage, n.p.t., basement est., n.p.t., basement ciment., level., variable, depth, basement est., n.p.t., basement est., n.p.t., basement est., basement est., strip of pine wood from, duckling real estate developer, arq raul vazquez, arq susana garcia, interlomas, I walk alone, north, symbology, Specifications, sketch location, built area sketch, cms, court facade, ing. j. l. Lion, galvan cross jesus antonio, development constr. of projects vi, apartment building in acapulco, strip of pine wood from, thick annealing red brick wall seated with mortar, stuck with mortar to give slope, imperlasa waterproofing layers with intermediate finishing membrane with green two-hand reflective paint., of tezontle, Foundation basement, strainer for floor mca. helvex mod, reinforced concrete cover, angle of, firm concrete with rod, red partition wall annealing of seated with mortar, angle anchors of max. perimeter, angle of, Firm concrete with white marble aggregate finish grain cms. of thickness., ground for garden, strip of pine wood from, hollow leaving only the steel, wide metal grid with iron solera, mca helvex mod., pending, registration plug, luminary, detail, n.p.t., level, n.p.t., type plant, n.p.t., pent house level, n.p.t., pent house level, n.p.t., roof plant, n.p.t., low level, pending, pending, low level, level, type plant, p.h., rooftop, pending, detail, concrete compression, concrete polished finish, electrowelded, double column is welded with concrete coating, iron angles of, lock, a.s.t.
Raw text data extracted from CAD file:
| Language | Spanish |
| Drawing Type | Section |
| Category | Construction Details & Systems |
| Additional Screenshots |
 |
| File Type | dwg |
| Materials | Concrete, Plastic, Steel, Wood, Other |
| Measurement Units | |
| Footprint Area | |
| Building Features | Parking, Garden / Park |
| Tags | autocad, building, construction details section, cut construction details, details, DWG, facade, finishes, floors, section, specifications, structural |

