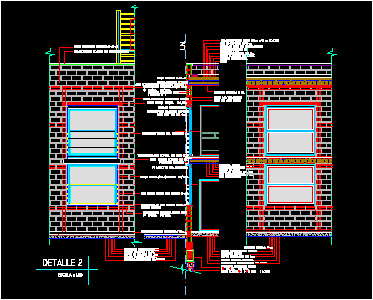
Section By Facade With Walls In Concrete Blocks DWG Section for AutoCAD
Detail section by facade building with concrete walls – Connection between entersol slab and roof’s slab and carpentry resolution
Drawing labels, details, and other text information extracted from the CAD file (Translated from Spanish):
Subfloor with concrete cascades, Horizontal water leakage insulation, Folder leveling esp., Seat mortar, Cement tiles combined, scale, detail, Pilotin h.armado estr., Estr., Chained of reinforced concrete, Concrete underlay esp. Cm., Horizontal water leakage insulation, Folder leveling esp., Seat mortar, Common granitic mosaic, Wooden base h: cm., External plaster of closure with mortar hidrofugo, Textured concrete block, Ceiling applied lime, Link bars between tiles, slab, Compression layer esp. Cm., Folder leveling esp., Seat mortar, Common granitic mosaic, Applied ceiling, Straps with elastic seal, Block the interior view, With waterproof mortar, Estr., Horizontal bracing, Waterproof mortar, Piece of ceramic stoneware taken with, Pipe tubular section diam. Outside mm., Block column with estr., Wide double wing pn, Outdoor waterproof paint for blocks., Expanded polystyrene, Outer closing plate bwg, Screws for vinc. Profile with locking plate, Pipe tubular section diam. Outside mm., Glass float vasa esp., Unpainted aluminum frame prepainted, Closing plate bwg, Estr., Lintel block, Blocks, Mixed bundles, Seat mortar, Cement folder esp. Cm., Expanded polystyrene esp., Esp. Minimum cm., Pendant with pend., Vapor barrier with asphalt paint, Compression layer cm., Impermeable membrane, Hollow slab pretension of height, Expansion joint in expanded polystyrene esp., Closing waterproofing mortar, Concrete block, Estr., Horizontal bracing, Babe, L.m., Subfloor with concrete cascades, Horizontal water leakage insulation, Folder leveling esp., Seat mortar, Cement tiles combined, scale, detail, Pilotin h.armado estr., Estr., Chained of reinforced concrete, Concrete underlay esp. Cm., Horizontal water leakage insulation, Folder leveling esp., Seat mortar, Common granitic mosaic, Wooden base h: cm., External plaster of closure with mortar hidrofugo, Textured concrete block, Ceiling applied lime, Link bars between tiles, slab, Compression layer esp. Cm., Folder leveling esp., Seat mortar, Common granitic mosaic, Applied ceiling, Straps with elastic seal, Block the interior view, With waterproof mortar, Estr., Horizontal bracing, Waterproof mortar, Piece of ceramic stoneware taken with, Pipe tubular section diam. Outside mm., Block column with estr., Wide double wing pn, Outdoor waterproof paint for blocks., Expanded polystyrene, Outer closing plate bwg, Screws for vinc. Profile with locking plate, Pipe tubular section diam. Outside mm., Glass float vasa esp., Unpainted aluminum frame prepainted, Closing plate bwg, Estr., Lintel block, Blocks, Cement folder esp. Cm., Expanded polystyrene esp., Esp. Minimum cm., Pendant with pend., Vapor barrier with asphalt paint, Compression layer cm., Impermeable membrane, Hollow slab pretension of height, Expansion joint in expanded polystyrene esp., Closing waterproofing mortar, Concrete block, Estr., Horizontal bracing, Babe, L.m.
Raw text data extracted from CAD file:
| Language | Spanish |
| Drawing Type | Section |
| Category | Construction Details & Systems |
| Additional Screenshots |
 |
| File Type | dwg |
| Materials | Aluminum, Concrete, Glass, Wood |
| Measurement Units | |
| Footprint Area | |
| Building Features | Car Parking Lot |
| Tags | autocad, betonsteine, blocks, building, concrete, concrete block, connection, DETAIL, DWG, facade, roof, section, slab, walls |
