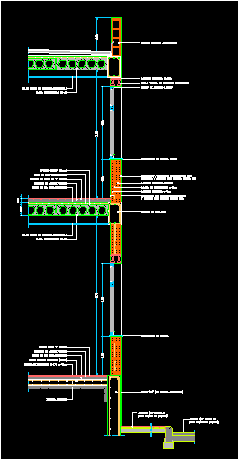
Section Facade Building 3 Plants DWG Section for AutoCAD
Section facade building 3 plants with joist pre-tense slabs and roof detail
Drawing labels, details, and other text information extracted from the CAD file (Translated from Spanish):
Wall details, Steel detail in, Plan attached to, Artificial shine, Plan attached to, Asphalt, Marble fountain, Double mesh, Concrete screed, River sand for leveling, Grip mortar, Floor tiles, Prefabricated board, False plaster ceiling registrable, Concrete cleat, Smooth paint finish, Plastered with cement mortar, Cream marble fountain, Monolayer finished with smooth petrea paint, Exp., Polyurethane sheet, Ceramic brick, Solid brick, Lacquered aluminum frame, Double joist of prestressed concrete, Mesh, Grip mortar, Floor of quality stoneware, Compression layer, River sand for leveling, False plaster ceiling registrable, Prefabricated board, Ceramic block
Raw text data extracted from CAD file:
| Language | Spanish |
| Drawing Type | Section |
| Category | Construction Details & Systems |
| Additional Screenshots |
 |
| File Type | dwg |
| Materials | Aluminum, Concrete, Steel |
| Measurement Units | |
| Footprint Area | |
| Building Features | |
| Tags | autocad, building, construction details section, cut construction details, DETAIL, DWG, facade, joist, plants, roof, section, slabs |
