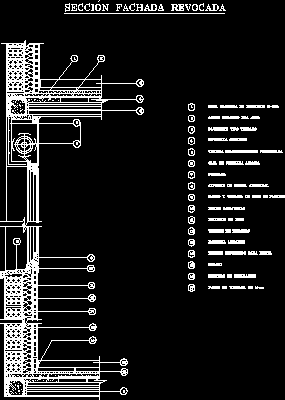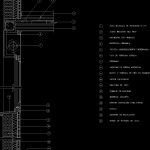ADVERTISEMENT

ADVERTISEMENT
Section Facade DWG Section for AutoCAD
Section facade window with winding curtain – Roof of tiles – Wall insulation
Drawing labels, details, and other text information extracted from the CAD file (Translated from Galician):
Facade section revoked, Toxana wall of, Concrete area of concrete, Negative steel rea, Terrazzo pavement, Ceramic swirl, Semi-resistant pre-stressed beam, Box of armed blinds, Blind, Alfalation of artificial stone, Frame window of pine for flutes, Glance, Plaster plaster, Insulating material, Reinforced zuncho for lintel, Zocalo, Mortar of regulation, Scaffolding of mahones
Raw text data extracted from CAD file:
| Language | N/A |
| Drawing Type | Section |
| Category | Construction Details & Systems |
| Additional Screenshots |
 |
| File Type | dwg |
| Materials | Concrete, Steel |
| Measurement Units | |
| Footprint Area | |
| Building Features | |
| Tags | autocad, construction details section, curtain, cut construction details, DWG, facade, insulation, roof, section, tiles, wall, winding, window |
ADVERTISEMENT
