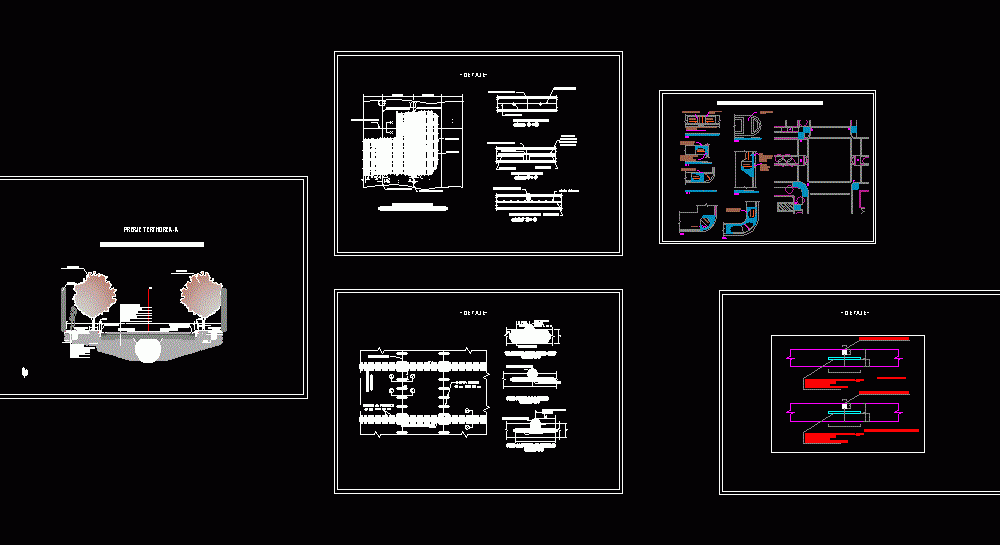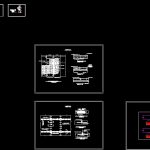
Section Infrastructure- DWG Full Project for AutoCAD
Infrastructure Project; made in Elbasan; Albania
Drawing labels, details, and other text information extracted from the CAD file (Translated from Albanian):
trunks aa, existing tree, existing wall, natural soil, for rainwater collections, prefabricated tiles, youth road from the former house of culture to the bust of crystalline, prefabricated concrete border, details of white water wells, substations edges, concrete walls of the white water tank, road layers, edge sections, z – z section, x – x section, y – y section, connecting wings, additional iron shutters, nozzle filler material, connecting rods can be in the same design with steel bars, additional steel bars, longitudinal bars, cross-sectional joints, non-periodic shutters, dowel, length, lubricated rods, joint sealing material a or b, bitumen filling material, yy section zz, section xx, transverse contraction joint, longitudinal construction joints, longitudinal joints, longitudinal joints, connecting rods, multiple rods, these rods must be oiled, crossed, wound longitudinal, transverse joints, longitudinal iron, transverse iron, lanes, slope type, plan view, longitudinal rod for curved joints, stone cutting, traffic direction, perimeter wall, concrete siphon, siphon detail, pavement quota, type a, type b, type c, type d, type e, type f, type g, level floor, level floor, limited slope of ramp, road or parking, curb level on the land cover, roof ramp for people with disabilities, and their combination, are in the street, axis
Raw text data extracted from CAD file:
| Language | Other |
| Drawing Type | Full Project |
| Category | Roads, Bridges and Dams |
| Additional Screenshots |
 |
| File Type | dwg |
| Materials | Concrete, Steel, Other |
| Measurement Units | Metric |
| Footprint Area | |
| Building Features | Garden / Park, Parking |
| Tags | autocad, DWG, full, HIGHWAY, infrastructure, pavement, Project, Road, route, section |
