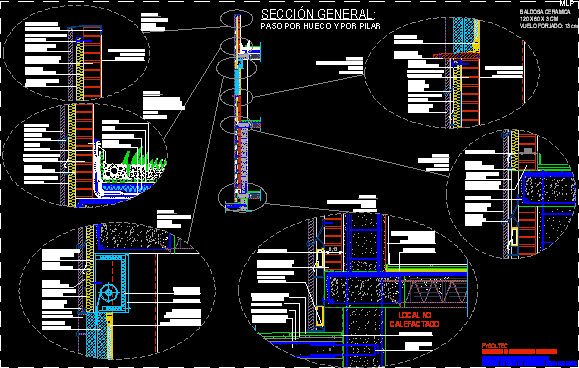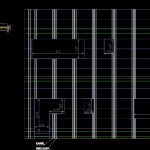
Sections – Ventilated Facade DWG Section for AutoCAD
Sections – Ventilated Facade – Details
Drawing labels, details, and other text information extracted from the CAD file (Translated from Spanish):
pillar in corner, dimensions in meters, pillar in interior, mlp, fysoltec, facades and technical solutions, local no, heated, thermal insulation, trim and plaster, smooth color paint, sill armed artificial stone, aluminum plate with guide blind, lid registration, floor flight, chemical anchoring, thermal insulation for capialzado, gripping mortar, reinforced concrete with waiting armor, waterproofing membrane, thermal insulation, drainage, substrate, delivery to wall with profile, guide for coupling mechanism, prefabricated concrete plate , prefabricated concrete slab, screw termination mechanism, galvanized metal crown termination, prefabricated plate jamb termination, extruded aluminum first support mechanism, prefabricated corner concrete plate, latching mechanism, extruded aluminum profile, buron, stainless steel strip , rail, bracket, adjustable holding mechanism for lintel, leveling mortar wall anchoring with slab, sheet of oxiasfalto, step by hollow and pillar, general section: ceramic tile, lintel and capialzado, enclosure with pavement, step for slab, crown crown, passable cover, landscaped-ecological, inverted delivery wall, ceramics alcalá villalta sa
Raw text data extracted from CAD file:
| Language | Spanish |
| Drawing Type | Section |
| Category | Construction Details & Systems |
| Additional Screenshots |
 |
| File Type | dwg |
| Materials | Aluminum, Concrete, Steel, Other |
| Measurement Units | Metric |
| Footprint Area | |
| Building Features | |
| Tags | autocad, construction details section, cut construction details, details, DWG, facade, section, sections, ventilated |
