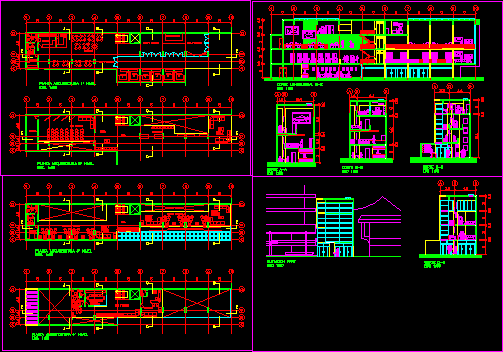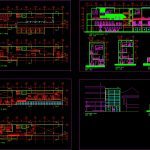ADVERTISEMENT

ADVERTISEMENT
Sematur Building -Temuco DWG Full Project for AutoCAD
Ante project building of Service National of Turism At Temuco City – Plants – Sections – Elevations
Drawing labels, details, and other text information extracted from the CAD file (Translated from Spanish):
cafeteria, kitchen, cellar, information, hall and diffusion, multipurpose room, foyer, hall, newspaper library, living and reading, general archive, living and personal attention, work center, public waiting and seating, sub-director, director, room meetings, hall and wait, title, is granted the title of industrial civil engineer to don perico los palotes
Raw text data extracted from CAD file:
| Language | Spanish |
| Drawing Type | Full Project |
| Category | Office |
| Additional Screenshots |
 |
| File Type | dwg |
| Materials | Other |
| Measurement Units | Metric |
| Footprint Area | |
| Building Features | |
| Tags | autocad, banco, bank, building, bureau, buro, bürogebäude, business center, centre d'affaires, centro de negócios, city, DWG, escritório, full, immeuble de bureaux, la banque, national, office, office building, plants, prédio de escritórios, Project, sections, service |
ADVERTISEMENT

