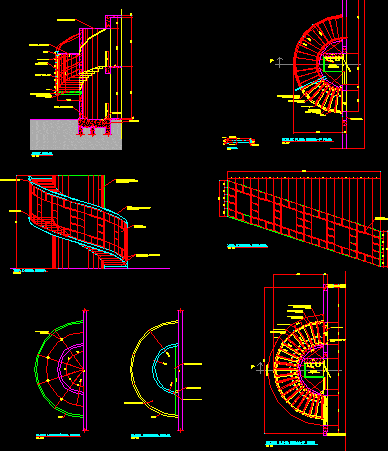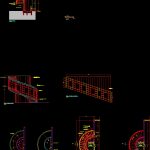
Semi-Circular Stair DWG Section for AutoCAD
Stair circular – Details – Plants – Views – Sections
Drawing labels, details, and other text information extracted from the CAD file (Translated from Portuguese):
floor mirror in sheet metal, slab waterproofed, waterproofed flat slab, profile, Masonry Curve Concrete Textured Acrylic Paint Frosted in Soft Chrome Color, flat polycarbonate closure, profile painting in satin enamel coralit color: intense blue, slab waterproofed, extended view miter, esc., flat polycarbonate closure, cut ladder, esc., flat polycarbonate closure, proj. internal floor, esc., floor covering ladder, profile, slab waterproofed, waterproofed flat slab, foundation block, external stairway view, esc., painting in satin enamel coralit color: intense blue, profile, masonry in reinforced concrete, arabesque granite plate, platform, descends, plain polycarbonate mullion closure, View, profile, three-phase point, platform foundation recess, steps in plate coated with arabesque granite plate, floor plan detail, esc., cornerstone, scaffold, railing amount, pipe handrail, anti-slip strip made with, vertical lift, granite sill, pipe handrail, body guard tube, Trough, rainwater collector, stairway lighting plant, esc., profile, overhead ceiling lamp, esc., floor plan detail, View, vertical lift, cornerstone, platform, rises, granite sill, anti-slip strip made with, steps in plate coated with arabesque granite plate, scaffold, pipe handrail, railing amount, profile, overlapping ceiling, pipe handrail, steps plate, clamping plate of the ladder, esc., detail step, arabesque granite slab
Raw text data extracted from CAD file:
| Language | Portuguese |
| Drawing Type | Section |
| Category | Stairways |
| Additional Screenshots |
 |
| File Type | dwg |
| Materials | Concrete, Masonry |
| Measurement Units | |
| Footprint Area | |
| Building Features | Car Parking Lot |
| Tags | autocad, circular, degrau, details, DWG, échelle, escada, escalier, étape, ladder, leiter, plants, section, sections, semicircular, stair, staircase, stairway, step, stufen, treppe, treppen, views |
