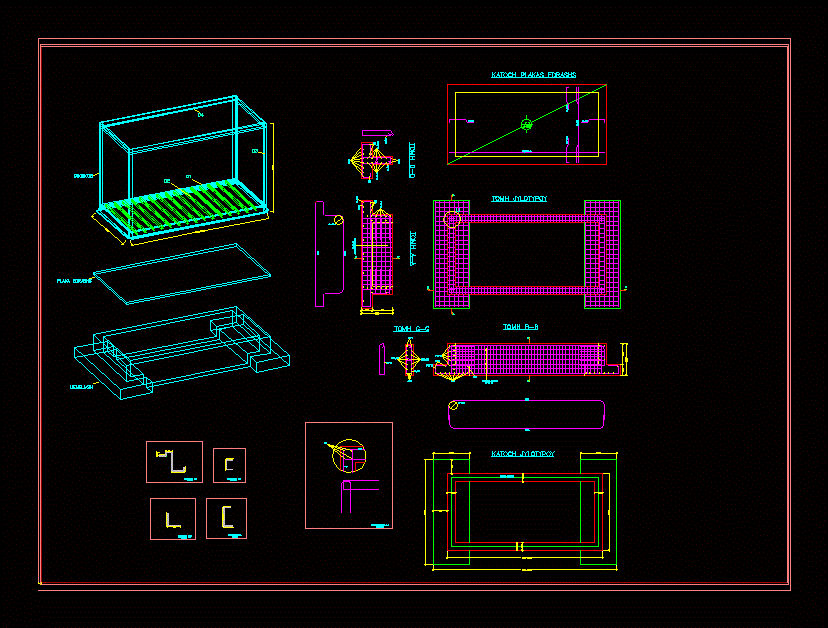ADVERTISEMENT

ADVERTISEMENT
Sentry Box DWG Block for AutoCAD
Construction drawing for a sentry box
Drawing labels, details, and other text information extracted from the CAD file (Translated from Greek):
ypodoxes sthrigmatvn keraivn, prosoxh oi opew na briskontai, katakoryfo ajona, ypodoxes sthrigmatvn keraivn, that mhkh is a good idea of the pragmatics of the kataskeyh, sxediash exei gina sto keklimeno epipedo., the kaue orizontio epipedo sta elasmata anoigontai, sthrigmatvn keraivn., to the two prosoxh vste oi opes ypodoxhs sthrigmatvn, keraivn na briskontai se katakoryfo ajona., proboles katakoryfo, opes gia thn ypodoxh tvn, parathrhseis, katv, diatomh, climax, leptomereia, climax, oplismos kormoy, oplismos kormoy, ajonas hlvshs, katoch jylotypoy, tomh jylotypoy, tomh, katoch plakas edrashs, tomh, oikiskos, plaka edrashs, uemelivsh, diatomh
Raw text data extracted from CAD file:
| Language | N/A |
| Drawing Type | Block |
| Category | Construction Details & Systems |
| Additional Screenshots |
 |
| File Type | dwg |
| Materials | |
| Measurement Units | |
| Footprint Area | |
| Building Features | Car Parking Lot |
| Tags | adobe, autocad, bausystem, block, box, construction, construction system, covintec, drawing, DWG, earth lightened, erde beleuchtet, losacero, plywood, sperrholz, stahlrahmen, steel framing, système de construction, terre s |
ADVERTISEMENT

