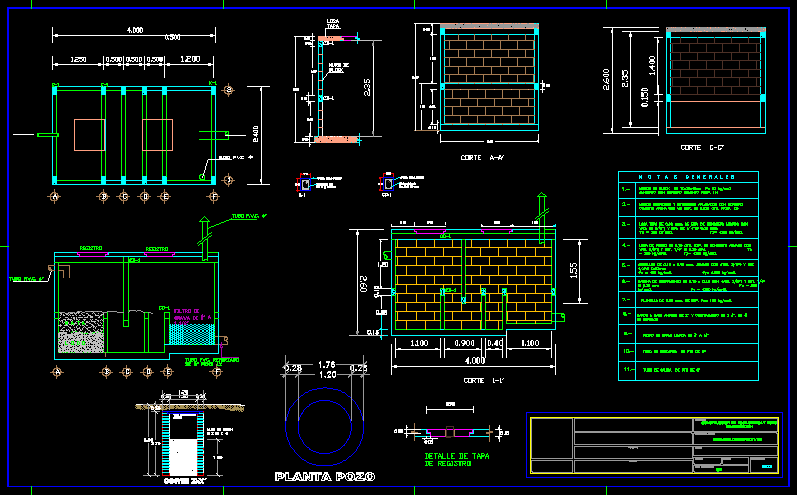
Septic Fossa DWG Full Project for AutoCAD
Project of septic fossa and absorption well
Drawing labels, details, and other text information extracted from the CAD file (Translated from Spanish):
Anchoring length, Swing cm. DC. Placed alternately with the stick., Trabe reinforced concrete ridge with var est. Cm. DC., Var cm. DC. Bottom of, Cane cm. DC. Placed alternately with the swing., its T. Cm, Rods, Rods, its T. Cm, Rods, Canes, Stirrups, Rods, Walking sticks, its T. Cm, Stirrups, Repison, chain, Rods, Stirrups of, Carramiento, chain, Rods, Stirrups of, Grovel, chain, Stirrups of, Rods, Rods, Stirrups of, castle, Waterproofing, chamfer, Dropper, fine, Simple concrete packing, Apparent concrete base, Npt, sidewalk, architectural plant, architectural plant, cimentacion plant, Electrical installation plant, Plant health hydraulic installation, sidewalk, Absorption well, septic tank, R.a.n., R.a., Cm tile floor, main facade, Washbasin cabinet ovalin type, Rear facade, Urinal, cut, sidewalk, Garrison, Urinal, cut, sidewalk, Garrison, Urinal, cut, sidewalk, Garrison, Structural facade, Structural facade, main facade, plant, capacity:, Plant well, Plant pit, capacity:, Red wall partition tabicon, elevation, Reinforced concrete cover, Red wall partition tabicon, elevation, Reinforced concrete cover, pending, Pvc output, Pvc entry, Chains of, Flattened int. In walls, Chains of, Cm block walls, Septic tank elevation, angle of, pending, Pvc output, Pvc entry, Chains of, Flattened int. In walls, Chains of, Cm block walls, Septic tank elevation, angle of, pending, Pvc output, Pvc entry, Chains of, Flattened int. In walls, Chains of, Cm block walls, Septic tank elevation, angle of, angle of, pending, Pvc output, Pvc entry, Chains of, Flattened int. In walls, Chains of, Cm block walls, Septic tank elevation, angle of, angle of, main facade, Washbasin cabinet ovalin type, Washbasin cabinet ovalin type, main facade, Washbasin cabinet ovalin type, main facade, Rear facade, see detail, Tinto rotoplas lts, Urinal, cut, sidewalk, Garrison, by, force, reason, July, architectural, Tinto rotoplas, Lts, Tinto rotoplas, Lts, Tinto rotoplas, Lts, Tinto rotoplas, Lts, Tinto rotoplas, Lts, Tube p.v.c., registry, Pvc tube Reinforced pend., Tube p.v.c., Of gravel, registry, do not. Of plan:, place:, Name of the map:, date:, scale:, File path:, draft:, I authorize, revised, constructive details, only, Slab cover cms. Of esp. Of reinforced concrete with vrs. Of est. Of cms. Fc, Internal walls exterior flattened with mortar cement sand with a esp. Of cms. Prop., F’c block walls joined with cement mortar prop., Slab of cms background. Esp. Of reinforced concrete with vrs. its T. Cms. Fc, Castles of cms. Armed with est. Fc, Template cms. Of esp., Chain of enclosure of est. Cms f’c f’y, Base frame angle of thickness, Of washed gravel from, Pvc discharge pipe, Pvc outlet pipe, Log cover detail, Vrs. of the, Stirrups of no. Cms, Vrs. of the, Stirrups of no. Cms, cut, Block wall, Slab cover, cut, Construction of septic tank absorption well, Block wall, Concrete cover, armed, cut, Plant well
Raw text data extracted from CAD file:
| Language | Spanish |
| Drawing Type | Full Project |
| Category | Mechanical, Electrical & Plumbing (MEP) |
| Additional Screenshots |
 |
| File Type | dwg |
| Materials | Concrete |
| Measurement Units | |
| Footprint Area | |
| Building Features | Car Parking Lot |
| Tags | absorption, autocad, DWG, einrichtungen, facilities, full, gas, gesundheit, l'approvisionnement en eau, la sant, le gaz, machine room, maquinas, maschinenrauminstallations, Project, provision, septic, wasser bestimmung, water |
