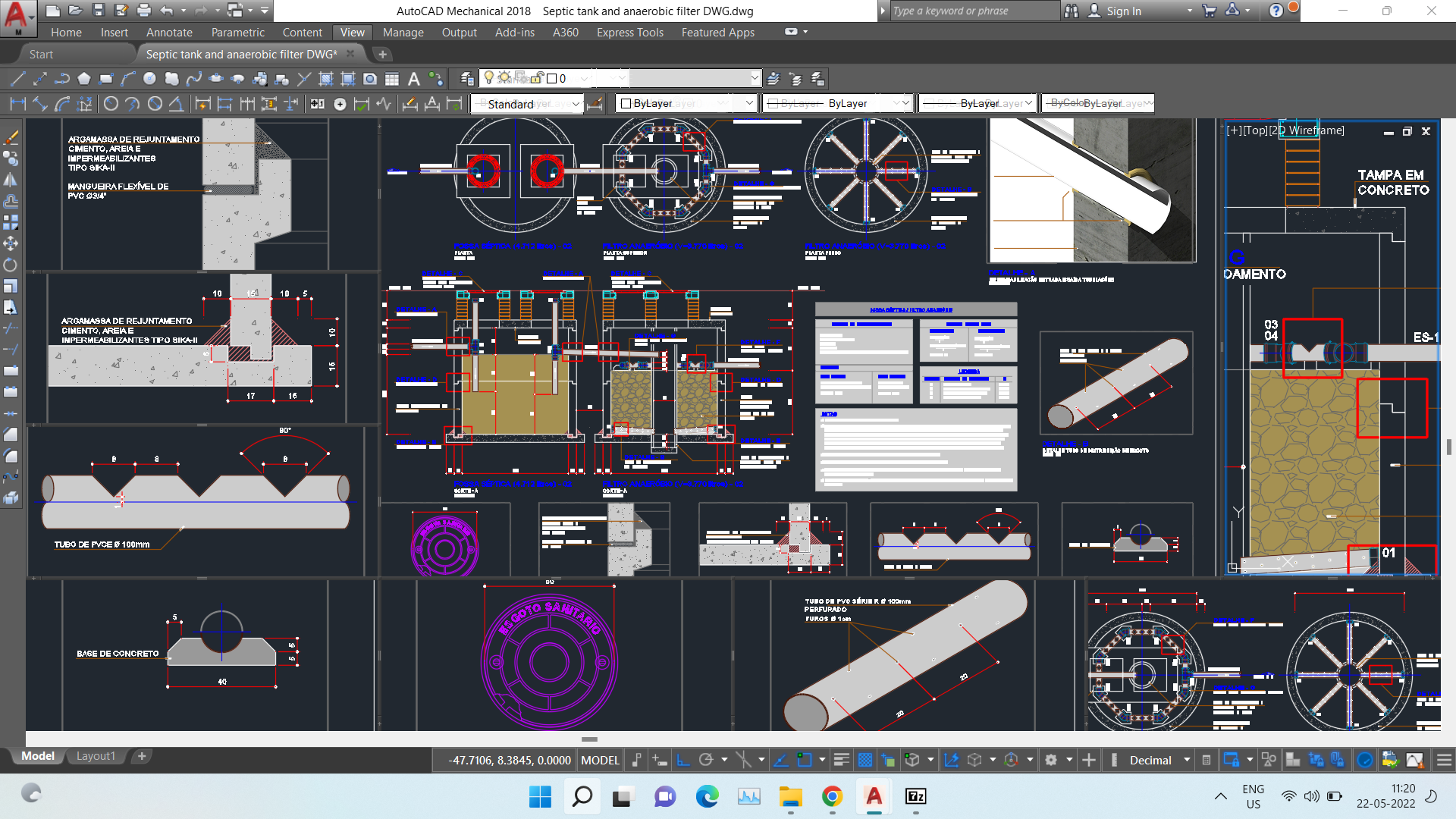ADVERTISEMENT

ADVERTISEMENT
Septic Tank design Autocad Drawing
Septic tank and anaerobic filter DWG Details of a septic tank and anaerobic filter, including the calculation of sizing.
Autocad 2004 version
| Language | English |
| Drawing Type | Detail |
| Category | Drawing with Autocad |
| Additional Screenshots | |
| File Type | dwg, zip, Image file |
| Materials | Other |
| Measurement Units | Metric |
| Footprint Area | N/A |
| Building Features | |
| Tags | Septic Tank Drawing |
ADVERTISEMENT

