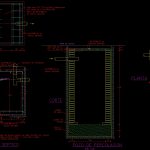ADVERTISEMENT

ADVERTISEMENT
Septic Tank DWG Detail for AutoCAD
SEPTIC TANK FLOOR FLAT, CUT DETAILS AND SPECIFICATIONS
Drawing labels, details, and other text information extracted from the CAD file (Translated from Spanish):
in both ways, Prefabricated slab lids in both directions, plant, cut, in both ways, Of ventilation, in both ways, Prefabricated slab cover, Rope brick, Head, Gravel gravel, septic tank, Percolation well, Esc., Note: the side walls of the septic tank must be enclosed by both, For which each side must be excavated later, Fill them with their own compacted material, Ground level, water level
Raw text data extracted from CAD file:
| Language | Spanish |
| Drawing Type | Detail |
| Category | Mechanical, Electrical & Plumbing (MEP) |
| Additional Screenshots |
 |
| File Type | dwg |
| Materials | |
| Measurement Units | |
| Footprint Area | |
| Building Features | Car Parking Lot |
| Tags | autocad, Cut, DETAIL, details, drain, DWG, einrichtungen, facilities, flat, floor, gas, gesundheit, l'approvisionnement en eau, la sant, le gaz, machine room, maquinas, maschinenrauminstallations, provision, septic, septic tank, specifications, tank, wasser bestimmung, water |
ADVERTISEMENT
