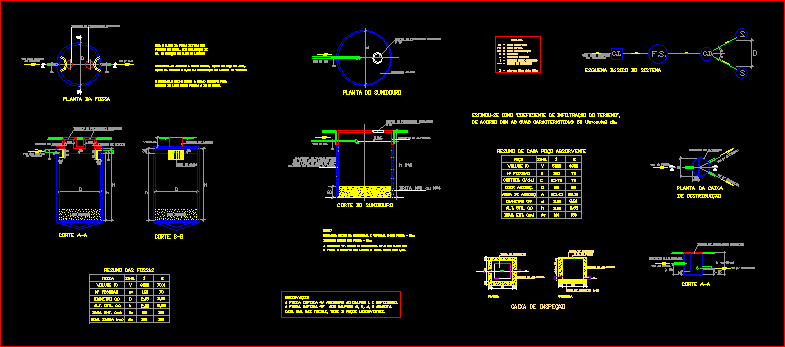
Septic Tank DWG Detail for AutoCAD
Septic Tank – Details
Drawing labels, details, and other text information extracted from the CAD file (Translated from Portuguese):
Concrete cover, Inspection box, Iron handle, Concrete cover, Concrete base, Masonry wall, Masonry wall, Minimum cm, Greater than minimum, Distance between sinks, Flow direction, Symbology, F.s. Septic tank, CD. Distribution box, C.i. Inspection box, Sink, opening angle, Hermetic closure cap, Comes from points, Consumption, at., Hermetic sealing caps, Access chimney, of distribution, Carton plant, Towards the cleaning tube, Cast in the inclined, Obs: bottom of pit should be, Of the construction gutter or ground boundaries., Drive away from the pit, Removal of the sludge from this well of months., Maximum interval between, Concrete or masonry, Go sink, Comes from the fossa, Go sink, variable, Hermetic closure cap, Comes from the fossa, court, Consumption, Comes from points, C.i., F.s., CD., Times their diameter never less than, Distance between them must be greater than, Maximum vertical horizontal distance between holes, Minimum hole diameter, grades:, As infiltration of the, According to their characteristics: day., Diam. output, Diam. Ent., Alt. useful, diameter, No people, Summary of the cesspools, volume, fossa, Yes B., Septic tank to guardhouse sheds., Each will have absorbent wells., Septic tank will attend the dining hall., Note:, Summary of each absorbent well, Alt. useful, Diam. Ent., diameter, Absorption area., No people, volume, Coef. Absorption., Contrib., well, Yes B., Basic system schema, Molded into holes., Hermetic sealing caps, court, Digested lodo, Fossa plant, Access chimney, court, variable, Digested lodo, Outlet tube, at., Vai c.d., Sink plant, N. Max., Sink cutter, Free gasket or, Or common brick laid with, Brick masonry, Comes from c.d., Comes from c.d., Gravel or, Concrete or masonry, useful, Hermetic closure cap, Reinforced concrete, Basic system schema, Molded into holes., Hermetic sealing caps, court, Digested lodo, Fossa plant, Access chimney, court, variable, Digested lodo, Outlet tube, at., Vai c.d., Sink plant, N. Max., Sink cutter, Free gasket or, Or common brick laid with, Brick masonry, Comes from c.d., Comes from c.d., Gravel or, Concrete or masonry, useful, Hermetic closure cap, Reinforced concrete, Go sink, variable, Hermetic closure cap, Comes from the fossa, court
Raw text data extracted from CAD file:
| Language | Portuguese |
| Drawing Type | Detail |
| Category | Mechanical, Electrical & Plumbing (MEP) |
| Additional Screenshots |
 |
| File Type | dwg |
| Materials | Concrete, Masonry |
| Measurement Units | |
| Footprint Area | |
| Building Features | Pool, Car Parking Lot |
| Tags | autocad, DETAIL, details, DWG, einrichtungen, facilities, gas, gesundheit, l'approvisionnement en eau, la sant, le gaz, machine room, maquinas, maschinenrauminstallations, provision, septic, tank, wasser bestimmung, water |
