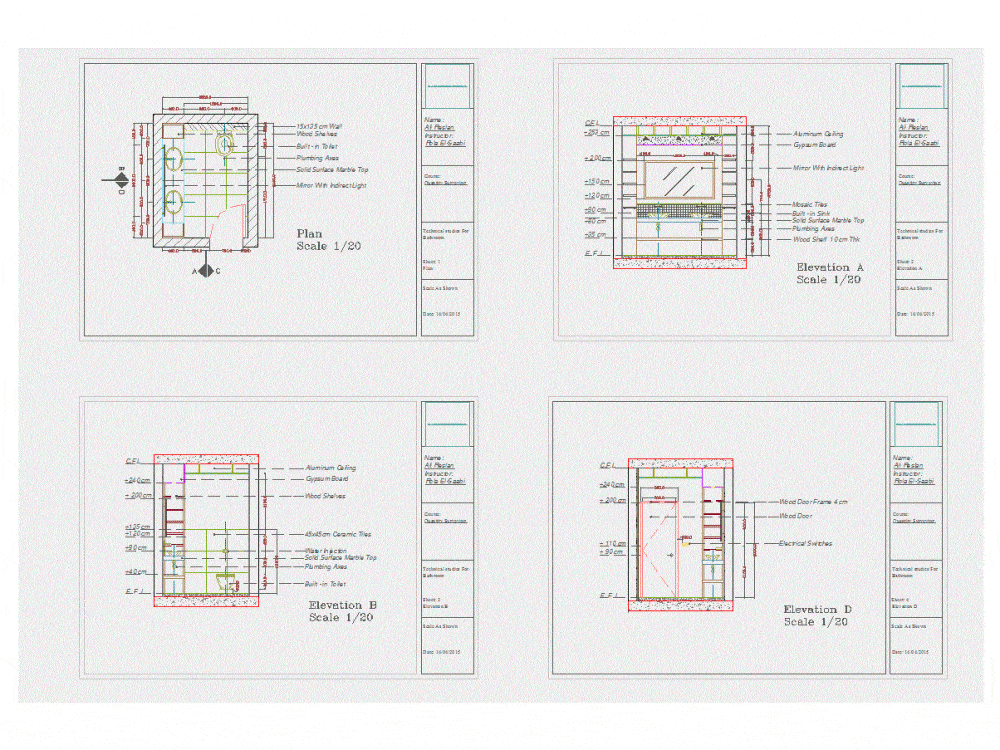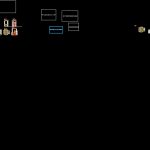
Bathroom DWG Section for AutoCAD
Plant – Sections – Details
Drawing labels, details, and other text information extracted from the CAD file:
layout, flooring, ceiling light, mechanical, alucobond, arabien bleu, paint, stone, natural stone, green neon, recessed crown lighted, alucobond, alucobond, cms groove, arabien bleu, elevation, elevation, scale as shown, date:, technical studies for bathroom, course: surveying, name: ali reslan instructor:, sheet:, scale as shown, date:, technical studies for bathroom, course: surveying, name: ali reslan instructor:, sheet: plan, scale as shown, date:, technical studies for bathroom, course: surveying, name: ali reslan instructor:, sheet: elevation, scale as shown, date:, technical studies for bathroom, course: surveying, name: ali reslan instructor:, sheet: elevation, scale as shown, date:, technical studies for bathroom, course: surveying, name: ali reslan instructor:, sheet: elevation
Raw text data extracted from CAD file:
| Language | English |
| Drawing Type | Section |
| Category | Bathroom, Plumbing & Pipe Fittings |
| Additional Screenshots |
 |
| File Type | dwg |
| Materials | |
| Measurement Units | |
| Footprint Area | |
| Building Features | |
| Tags | autocad, bad, bathroom, casa de banho, chuveiro, details, DWG, lavabo, lavatório, plant, salle de bains, section, sections, toilet, waschbecken, washbasin, WC |

