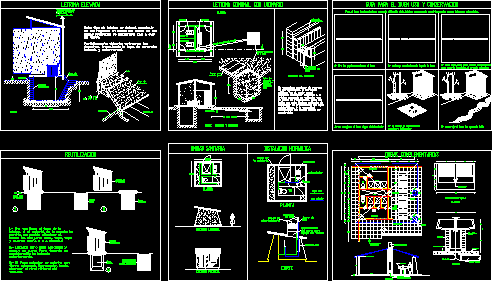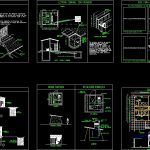
Septic Wells DWG Detail for AutoCAD
Details septic wells
Drawing labels, details, and other text information extracted from the CAD file (Translated from Spanish):
raised latrine, this type of latrine should be constructed in regions where the water table is almost flat. periodically remove the indicated concrete cover, cut, tube with plastic copper wire mesh for ventilation., concrete, raincoat, detail, concrete, mts. minimum, communal latrine with urinal, women, mens, pending, Glazed clay tube cm. pend., broken cms., pending, mts. minimum, plant, urine latrine cut, in public service centers in the middle it is advisable to construct the latrine a with its well as indicated in this carefully taking care to investigate the depth of the groundwater absorbing capacity of the before building it., to cover well, of drainage cm. under floor level, of cement, urine collection well, urinal detail, guide for good use conservation, for proper operation of the use of the it is necessary to follow the rules indicated on this page., throw used papers in the pit, do not throw any disinfectant into the pit, keep the cup constantly, vasie in the moat each week the equivalent, do not throw into the moat, a glass of tractolin if you notice mosquitoes, do not throw garbage, burn them bury them, cms., reuse, cms., max level, filling, pit, move, previous, new pit, house moved, filled trench with tamped earth, once filled the pit of the if the material of the house is possible to effect the change of the cap set between men. locate another suitable site excavate a new one taking into consideration the above. the previous trench will be covered with rammed earth until reaching the natural level of the terrain., health unit, Hydraulic installation, plant, lateral facade, front facade, plant, cold water, Hot water, of the cover, w.c., cut, cms., of supply, of air, of the water support wall, feeder, double laundry type, plant, of cms. apparent, floor level, of cement, feeder, from the registry, cut, men’s bath, showers, w.c., duct, w.c., women bath, entry, concrete, cover limit, cut, wooden beam, duct, storage tank, of potable water storage lts., ADDITIONAL wORKS
Raw text data extracted from CAD file:
| Language | Spanish |
| Drawing Type | Detail |
| Category | Mechanical, Electrical & Plumbing (MEP) |
| Additional Screenshots |
 |
| File Type | dwg |
| Materials | Concrete, Glass, Plastic, Wood, Other |
| Measurement Units | |
| Footprint Area | |
| Building Features | Car Parking Lot |
| Tags | autocad, DETAIL, details, DWG, einrichtungen, facilities, gas, gesundheit, l'approvisionnement en eau, la sant, le gaz, machine room, maquinas, maschinenrauminstallations, provision, septic, wasser bestimmung, water, wells |

