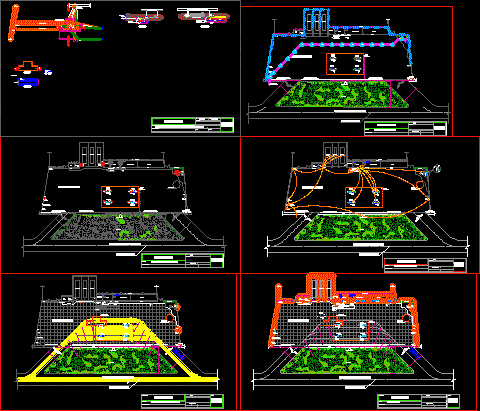
Service Center – Gas Station – Service Station DWG Plan for AutoCAD
Service Center, has plans for electrical installations, sanitary, mechanical, fire protection system and road sections.
Drawing labels, details, and other text information extracted from the CAD file (Translated from Spanish):
deciduous tree b, access, pines, of the existing network, nm, made by coconut, guardian, office, administration, housing, laundry, generator, compressor machine room, concrete floor, entrance, exit, ss.hh d , ss.hh v, shower, dirty rags, sand, projected area for liquefied gas, electromagnetic panel, zone of sale, fire extinguisher, pole, green area, cover projection, sidewalk, water, column, spout, stand, pt, pushbutton emergency, general board, air point, maneuvering yard, light meter, bright totem, road axis, road juliaca- arequipa, servicentro, project :, esc :, location :, lamina :, owner :, plane :, distribution, dept :, city :, date :, tank chamber, lightning arrester, frontal elevation, filling mouths, wastewater, transfer, reg box, sanitary installation, electrical installation, fire-fighting system, to the drain network, feeder tube of fuel, fuel discharge tube, ac ridge, tan what tank, floor, wall, waterproofed slab, cc, discharge, metal cover, circulation and turning radius, k discharge pipe, discharge mouth, feed mouth, vent pipes, wall, rv, island, cut a-a ‘, indicated, mechanical installations and tank chamber, b-b’ cut, plant, free area, asphalt runway, roof, road section
Raw text data extracted from CAD file:
| Language | Spanish |
| Drawing Type | Plan |
| Category | Gas & Service Stations |
| Additional Screenshots |
 |
| File Type | dwg |
| Materials | Concrete, Other |
| Measurement Units | Metric |
| Footprint Area | |
| Building Features | Deck / Patio |
| Tags | autocad, center, dispenser, DWG, electrical, fire, gas, installations, mechanical, plan, plans, protection, Sanitary, service, service station, Station, system |
