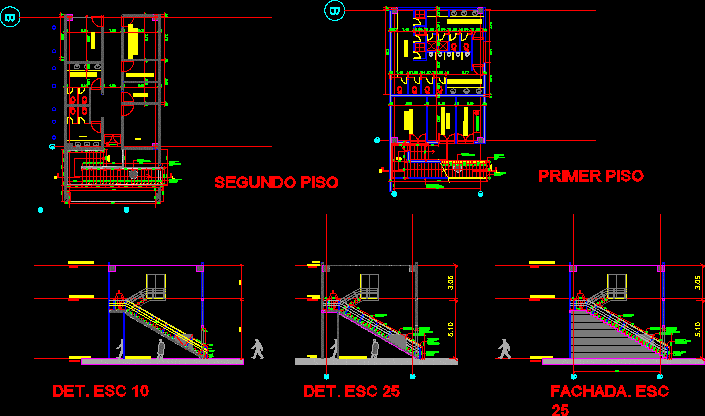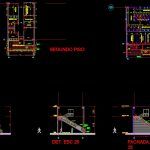
Service Staircase DWG Section for AutoCAD
Service stair – Plants – Sections
Drawing labels, details, and other text information extracted from the CAD file (Translated from Spanish):
between brackets of brackets, wc men, wc women, ups rack, room air conditioning, low ch, photocopier, archive, coffee, Mts, level, variable, cover, cover projection, footprint in concrete sight, handrail with stainless steel tube, anchor rail, calibrated, metal painting, anchor rail, stainless steel tube, concrete ladder, Mts, level, variable, cover, Det. esc, rail fastening rail staircase according to structural requirement, metal bushing, calibrated, stainless steel tube, of metal painting, staircase cast in concrete according to structural calculation, between brackets of brackets, support beam for hanging on facade according to structural calculation, support beam for hanging on facade according to structural calculation, Toilet, first floor, second floor, Mts, level, variable, cover, calibrated, metal painting, anchor rail, stainless steel tube, concrete ladder, facade. esc, support beam for hanging on facade according to structural calculation, anchor rail, footprint in concrete sight, climb ch, men’s baths, muj., Showers, Substation, emergency plant, trash room, cleaning room, handrail with stainless steel tube, structural wall support staircase according to structural design, floor second floor emergency stairs esc., emergency staircase section esc., detail handrail emergency stair esc., floor first floor emergency stairs esc.
Raw text data extracted from CAD file:
| Language | Spanish |
| Drawing Type | Section |
| Category | Stairways |
| Additional Screenshots |
 |
| File Type | dwg |
| Materials | Concrete, Steel |
| Measurement Units | |
| Footprint Area | |
| Building Features | |
| Tags | autocad, degrau, DWG, échelle, escada, escalier, étape, ladder, leiter, plants, section, sections, service, stair, staircase, stairway, step, stufen, treppe, treppen |
