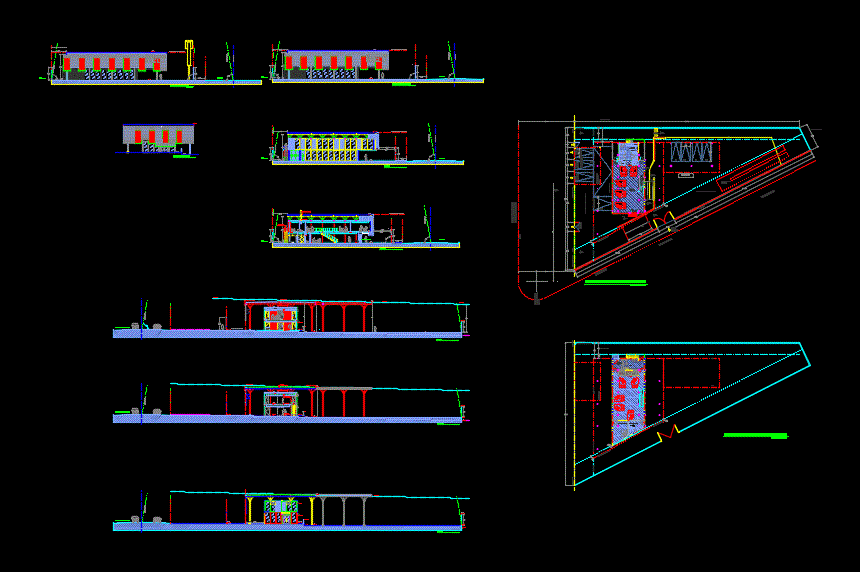
Serviteca Automotive DWG Section for AutoCAD
Electrical automotive Plane Serviteca Antofagasta – plants – sections – views – Details
Drawing labels, details, and other text information extracted from the CAD file (Translated from Spanish):
renault, tip, irelli, exterior edge of sill, imaginary line intersection of exterior edge of sills, roofing projection line, work area, exterior edge of street hearth onix, pedestrian access, existing vehicular access, main pedestrian access, official line, height maximum of proposed building, line of demarcation, cut aa, sidewalk, outer edge of the solera calle onix, corridor, avenue pedro aguirre cerda, onix street, existing vehicular access, building line, official line property limit, mechanical ventilation, archive, dressing rooms bathrooms, lockers, personal bathroom, bathroom customers, rh partition, sliding, security railing, glazed facade line, showcase of products, personal bathroom, bathroom customers, ventilation, disabled parking, customer access, hearth, line of projection of cover, line of projection covered existing galpon, sidewalk, antejardin, bathroom management, kitchenette, projection line cubie rta, existing covered projection line, another property, east facade elevation, access corridor, parking, second level projection, dining room, balcony, bb court, ventilation duct bathrooms, false sky, ntn, npt, fronton quebrasol, escape door, disabled access, asphalt membrane, asphalt seal type igol dense, plate osb, metalic corners, standard corrugated fibrocement, zinc channel rainwater, metal quebrasol according to detail, pre-painted metal cornice, balcony door, exterior edge of the pac street hearth, polished porcelain, safety railing, projection line maximum height of proposed building, mechanical ventilation duct, evacuation ladder, main access, office, rainwater evacuation, rainwater collection gutter, gargola descending water, white sanitary pvc, floor decks, cc cut, dd cut, auxiliary ladder, auxiliary evacuation ladder, ee cut, north facade elevation, axis of the road, cube existing, vehicle well, other owner, street pedro aguirre sow, existing, existing grid is maintained see detail type grid, existing closure wall, vºbº, architect, modification, date, table of modifications, content :, location :, date: , project, notes :, project:, pavilion daher – pirelli, h.javier carrasco, proposed situation plant, vºbº tenant, commercial daher ltda., wilfredo rojas rodriguez, designer, remodeling sales room, for review, those indicated, for permission of building, vºb º owner, commercial daher ltda., sales room daher – pirelli, antofagasta, for preliminary construction, for building permission, bank of chile, carlos martinez friendrena, rep.legal, wessam edmond daher, north facade, architectural details, demolition plant, provisional installation plan
Raw text data extracted from CAD file:
| Language | Spanish |
| Drawing Type | Section |
| Category | Retail |
| Additional Screenshots |
 |
| File Type | dwg |
| Materials | Other |
| Measurement Units | Metric |
| Footprint Area | |
| Building Features | A/C, Garden / Park, Deck / Patio, Parking |
| Tags | agency, autocad, automotive, boutique, details, DWG, electrical, Kiosk, Pharmacy, plane, plants, section, sections, Shop, views |
