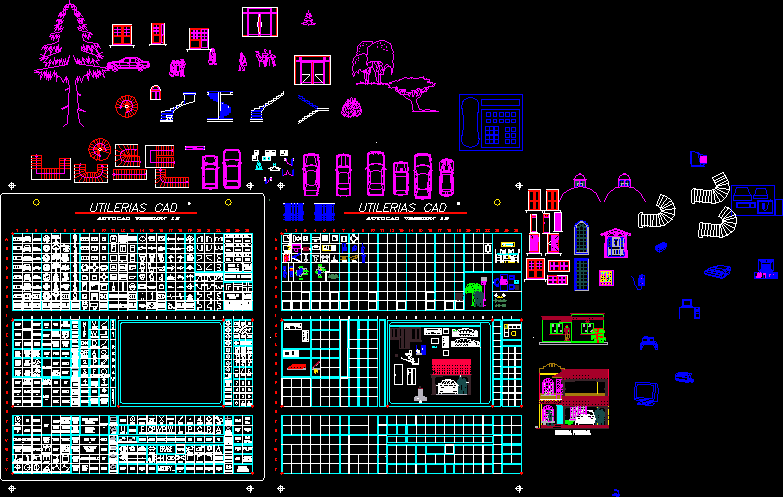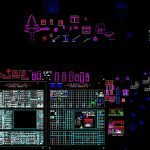
Several Blocks 2D DWG Block for AutoCAD
Pack contains a variety of blocks that are essential in architectural drawing, as people, furniture type, 2d animals, ect.
Drawing labels, details, and other text information extracted from the CAD file:
lav., n.p.t., n.p., acceso., pend., corre, norte., sala, fachaada principal, utilerias cad, ltype, copy, move, insert, ortho, polygon, text, cont, aligned, pspace, mspace, angular, oblique, center, radius, ordinate, leader, diameter, baseline, save, dimstyle, restore, dimensions, …, update, status, home, ajustar, horiz, rotated, vert, texto, cortar, trotate, menu, de ejes, exit, tedit, explotar, escalar, time, setvar, area, distance, list, attedit, wblock, attdef, block, minsert, layer, de arcos, longitud, de unidades, conversion, help, irregulares, areas, en curva, cambiar, unlock, freeze, lock, thaw, congelar, activar, align, fence, middle, right, sketch, fit, toggle, edit text, style, espejeados, bloques, qtext, break f, snap, grid, mirror, units, rotate, copiar y girar, scale, girar con, offset, mover y girar, modes…, drawing, entity creation, osnap, rectangulo, screen, pan, donut, cen, redo, none, endp, mview, off, perspec., vplayer, command, view, xref, attach, surf, edge, tab, xbind, quick, full, hide, rule, rev, light, finish, shade, scene, tipos, reset, frozen, new, de lineas, de linea, espesor, vpoint, dview, plan, zoom, selecc., long., menu de, pantalla, stats, render, rpref, saveimg, replay, ucs, previous, camera, wcs, linea, doble, extents, point, ellipse, all, dynamic, circle, arc, window, vmax, pline, line, sec., measure, add, last, crossing, remove, ltscale, fillet, modify…, stretch, extend, chprop, trim, erase, printer, coords, oops, graphscr, color, grips, selection, chamfer, pedit, explode, iso, array, divide, mid, int, near, node, perp, quad, tan, cursor, commands, ase, external, template, change, plot, files, ps out, apps…, load, bhatch, estilos, girar, as…, open, acento, inch, feet, backspace, puertas, muros, huecos en, insercion, de puertas, unir, insercion de puertas en muros, insercion de ventanas, cen., izq., muros x, der., ejes, referencia, cancel, fachada principal, n.b, n.r, llaves, regadera, cople, codo, dala de desplante., castillo, cadena de cerramiento, zapata colindante, zapata central
Raw text data extracted from CAD file:
| Language | English |
| Drawing Type | Block |
| Category | Handbooks & Manuals |
| Additional Screenshots |
 |
| File Type | dwg |
| Materials | Other |
| Measurement Units | Imperial |
| Footprint Area | |
| Building Features | |
| Tags | animals, architectural, autocad, block, blocks, drawing, DWG, furniture, health, miscellaneous, pack, people, type, variety, vegetation |

