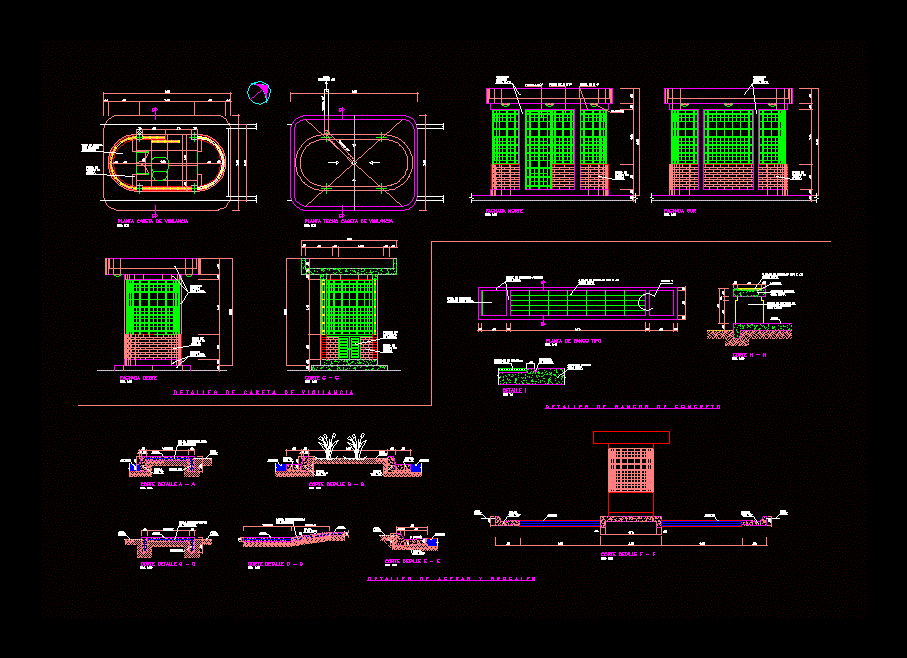
Shed DWG Section for AutoCAD
plants – sections – facades
Drawing labels, details, and other text information extracted from the CAD file (Translated from Spanish):
date, professionals :, approved :, revised :, civ, contractor :, drawing :, lam-e .dwg, date :, file cad :, scale :, notes, flat no., reference planes, corrections or modifications, no ., dib., proy., electrical, topography, architecture, structure, facilities, sanitary, coordination, technical room, mechanics, universidaddelzulia, maracaibo – venezuela, infrastructure management, project:, approved project manager :, content :, location:, revised coordinator :, specialty :, code :, total sheets :, sheet :, made by: Javier vielma s., clean work finish, concrete cloth, clean work, finished concrete edge, sidewalk, mortar, finished concrete , support wall, sepia, guard house plant, luminaires, west facade, g-g court, south facade, north facade, variable, asphalt, curb, dentellón, area, green, electrowelded mesh, ramp, details decasetadevig i lancia, details of concrete banks, type bench plant, details of tables and borders, detail cut a – a, detail cut b – b, detail cut c – c, detail cut d – d, detail cut e – e, detail cut f – f, slit , cut h – h, with laminate, top of wood, decorative, wall of, block of, clay, finish, doors of, romanillas, of wood, concrete, plant ceiling guardhouse, towards, tanquilla an
Raw text data extracted from CAD file:
| Language | Spanish |
| Drawing Type | Section |
| Category | Doors & Windows |
| Additional Screenshots |
 |
| File Type | dwg |
| Materials | Concrete, Wood, Other |
| Measurement Units | Metric |
| Footprint Area | |
| Building Features | |
| Tags | abrigo, access, acesso, autocad, booth, DWG, facades, hut, l'accès, la sécurité, obdach, ogement, plants, safety, section, sections, security, shed, shelter, sicherheit, vigilancia, Zugang |
