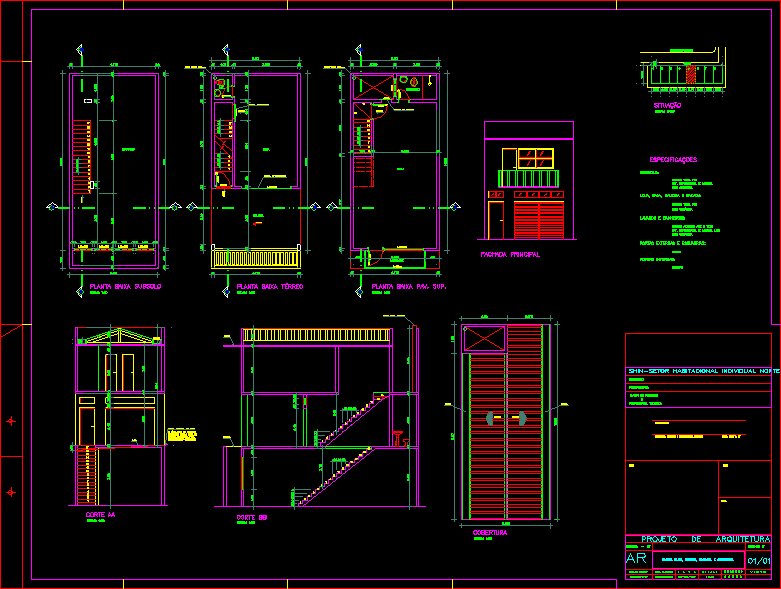
Shop DWG Block for AutoCAD
Shop
Drawing labels, details, and other text information extracted from the CAD file (Translated from Portuguese):
architectural project, facades, terrain area, brasilia – df, const area, date, james, design, scale, seen, project author and technical manager, shin – individual housing sector norte, antonio moreira campolina, dlfo, owner , responsible tecnico :, author of the project :, address :, owner :, crea, ground floor, cuttings, facade and cover, ground floor, ground floor, ground floor, pav. up facade main facade cover cut aa bb up goes down sliding door subsoil shop window wrapping lavage room bathroom marquise natural soil profile trough brise grate, specifications, subsoil :, wall paint pva, mat. waterproof and washable, ceramic floor, shop, living room, gallery and balcony :, lavatories and bathrooms :, mat. waterproof and washable smooth, wall tile to the ceiling, external doors and window frames :, iron, internal doors :, wood, will coincide with the quota of the, sill provided by gallery, parking, situation
Raw text data extracted from CAD file:
| Language | Portuguese |
| Drawing Type | Block |
| Category | Retail |
| Additional Screenshots |
 |
| File Type | dwg |
| Materials | Wood, Other |
| Measurement Units | Metric |
| Footprint Area | |
| Building Features | Garden / Park, Parking |
| Tags | autocad, block, commercial, DWG, mall, market, Shop, shopping, supermarket, trade |

