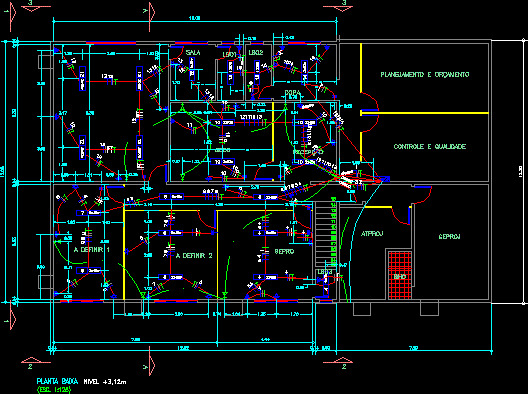
Shop Electrical Project DWG Full Project for AutoCAD
Shop Electrical Project – Plant
Drawing labels, details, and other text information extracted from the CAD file (Translated from Portuguese):
color esp: other file artecon-geproj: board number :, revision :, development :, indicated, scale:, precast beams, content :, maurice pine, enlargement of the technical sector, project :, customer :, seen :, received :, prefabricated concrete sa, ananindeua -par, www.artecon.com.br, description, ref. —, date, notes :, initial release of the board., review, dimensions in meters, steel with dimensions in cm, supervisor: jorge furtado figueiró, but never smaller, and greater or equal ad ,, detail of spacing between bars, detail for folds, floor plan, geproj, gepro, bho, atproj , planning and budget, control and quality, geob, room, canopy, conventions, telephone outlet, neutral, phase, return to earth, duct for the ceiling, electroduct for telephony and logic, double switch, reception, descends
Raw text data extracted from CAD file:
| Language | Portuguese |
| Drawing Type | Full Project |
| Category | Retail |
| Additional Screenshots |
 |
| File Type | dwg |
| Materials | Concrete, Steel, Other |
| Measurement Units | Metric |
| Footprint Area | |
| Building Features | |
| Tags | agency, autocad, boutique, DWG, electrical, full, Kiosk, Pharmacy, plant, Project, Shop |

