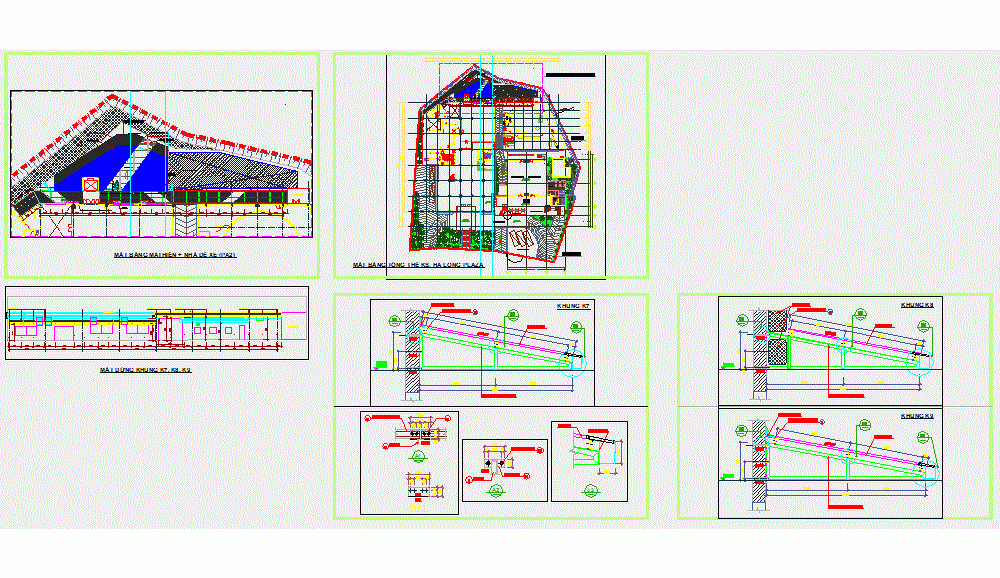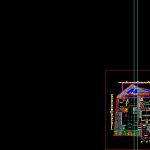
Shoping Mall DWG Plan for AutoCAD
Plan of shopping mall – Section and Estructure Details
Drawing labels, details, and other text information extracted from the CAD file:
bim_a_concrete, bim_a_wall, bim_a_section, bim_a_thin line, bim_a_motar, bim_a_text, bim_a_door, bim_a_window, bim_a_glass, bim_a_grass hatch, bim_a_tree, bim_a_furniture wc, bim_a_furniture, bim_a_wall hatch, bim_a_orther hatch, bim_a_tilling, bim_a_ceiling, bim_a_lighting, bim_a_electric, bim_a_hiden, bim_a_axis, bim_a_stair, bim_a_haindrail, bim_a_xref, bim_a_viewport, ghi chú, bim_a_symbol, – kính, dots, gravel, plast, linetype zigzag, linetype batting, apply for all member’s company, ar-conc, bim_a_louvre, bim_a_steel, bim_a_vaporous, bim_a_roof, axis, cos-floor, elevation, compare, slope, construct floor, cos-ceilling, elevation of wall, cos-ele sec, uneven, materials, —, section, heading, tên block, door – window glass wall, – khung nhôm, vách nhôm, hound, grass, bim_a_furniture fix, bim_a_timber, ghi chú – note, ghi chú :, bim, design, logo block, layer dim – text boards, bim_a_border, kt- …, mfr, kh-vach, cos-ceil, meeting room, nam, ta-luy, công ty cp cung, tôn sóng, mái taluy, bê tông lót
Raw text data extracted from CAD file:
| Language | English |
| Drawing Type | Plan |
| Category | Retail |
| Additional Screenshots |
 |
| File Type | dwg |
| Materials | Concrete, Glass, Steel, Wood, Other |
| Measurement Units | Metric |
| Footprint Area | |
| Building Features | |
| Tags | agency, autocad, boutique, details, DWG, Kiosk, mall, Pharmacy, plan, section, Shop, shopping |
