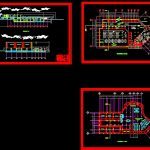
Shopping Center DWG Section for AutoCAD
Shopping Center – Plants – Sections – Elevations
Drawing labels, details, and other text information extracted from the CAD file (Translated from Spanish):
biblio cad, facadenorte, facade west, facades, architectural design, luis fernando tile arriaga, omar castro serrano, plane no., digitized, key, february, date, scale, project:, road adolfo lopez mateos, plane :, location :, center commercial, north, wc women, w.c. men, parcel, box office, fast food area, upper floor, lobby, green area, parking lot, slab projection, loading and unloading area, giant anchor store, full containers warehouse, w.c. employed women, w.c. men employees, office, cellar groceries, freezer camera, general cellar, kitchen, bar, box, ground floor, commercial premises, bank branch, games, access princ., access, march, diego armando ortiz, simbology, canceleria, wall of block, rock table wall, old road to zinacantepec, bap, road towers girls, secondary road, plant assembly, court and – and ‘, movie theaters, central aisle, anchor shop, local com., court x – x’ , parking, fast food area, movie theater, advisory :, arq. Martin Salazar Pimentel
Raw text data extracted from CAD file:
| Language | Spanish |
| Drawing Type | Section |
| Category | Retail |
| Additional Screenshots |
 |
| File Type | dwg |
| Materials | Other |
| Measurement Units | Metric |
| Footprint Area | |
| Building Features | Garden / Park, Parking |
| Tags | autocad, center, commercial, DWG, elevations, mall, market, plants, section, sections, shopping, supermarket, trade |
