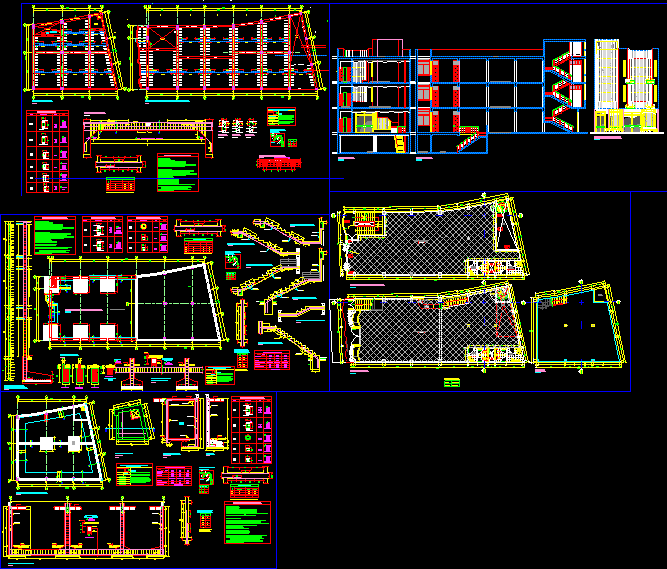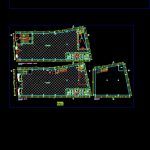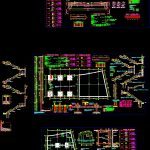
Shopping Center DWG Section for AutoCAD
Shopping Center – Plants – Sections – Details – Structures
Drawing labels, details, and other text information extracted from the CAD file (Translated from Spanish):
frontal elevation, commercial room, ladies, ss.hh, men, duct, second and third level, first level, box, deposit, height, type, width, sill, vain boxes, showcase, light, lightened ceiling projection, cut b – b, cut a – a, roof, basement, tank, cistern, tank cistern, ss.hh. checkers, flooring, npt, beams frame, f, ø, section, cut aa, bb cut, cut cc, h any, bottom reinforcement, top reinforcement, column d, plate, or beam, specified, stirrups, shaped Longitudinal, in beams, of corrugated steels, standard hooks in rods, the reinforcing steel used, will be housed in the concrete with standard hooks, which, and beams, should end in, the specified dimensions, and foundation slab , column, in the table shown., note:, detail of bending, detail of lightened typical, vb, technical specifications, detail of foundations, detail of foundation for basement, cut and and, detail of cistern, plant, cut xx, table of columns, water mirror, zz cut, shoe frame, length, filling height, total height, frame, description, standard hooks on rods, standard hooks, which, vertical columns, splice reinforcement, note: alternate the splices in, difer entities floors and splicing, foundation first level, foundation, staircase, for eccentric columns, distribution of abutments, foundation beam, mooring detail, supported stair section, with suspenders suspended on beam, roof lightened basement, slab, pipeline of, ladder, light, reinforced concrete, columns, plates and beams, terrain: concrete, cyclopean, free coverings, foundation beam, roof beam, mooring beam, vc, tank, cistern, columns and beams
Raw text data extracted from CAD file:
| Language | Spanish |
| Drawing Type | Section |
| Category | Retail |
| Additional Screenshots |
  |
| File Type | dwg |
| Materials | Concrete, Steel, Other |
| Measurement Units | Metric |
| Footprint Area | |
| Building Features | |
| Tags | autocad, center, commercial, details, DWG, mall, market, plants, section, sections, shopping, structures, supermarket, trade |
